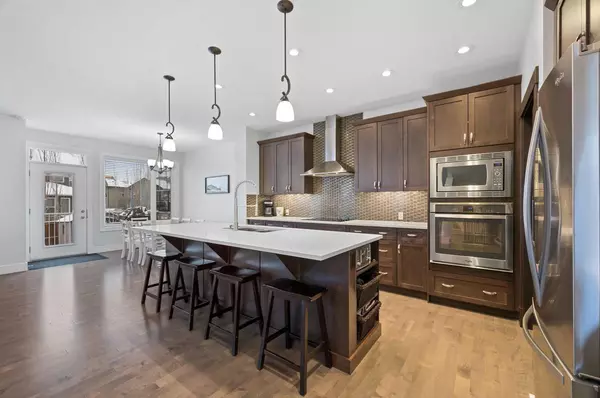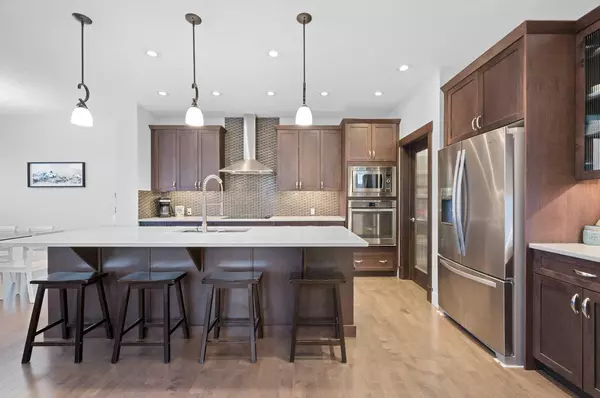For more information regarding the value of a property, please contact us for a free consultation.
100 Kinniburgh Close Chestermere, AB T1X 0R8
Want to know what your home might be worth? Contact us for a FREE valuation!

Our team is ready to help you sell your home for the highest possible price ASAP
Key Details
Sold Price $768,250
Property Type Single Family Home
Sub Type Detached
Listing Status Sold
Purchase Type For Sale
Square Footage 2,442 sqft
Price per Sqft $314
Subdivision Kinniburgh
MLS® Listing ID A2097798
Sold Date 01/25/24
Style 2 Storey
Bedrooms 6
Full Baths 3
Half Baths 1
Originating Board Calgary
Year Built 2014
Annual Tax Amount $3,685
Tax Year 2023
Lot Size 5,491 Sqft
Acres 0.13
Property Description
WELCOME HOME to this IMMACULATE Kept 2-STOREY Home located in the Picturesque Neighborhood of “Kinniburgh” in Chestermere. This BEAUTIFUL Home boasts over 3300 sq ft of “ TOTAL” Developed Living Space and Features a ”TOTAL” of 6 BEDROOMS, 3 ½ BATHROOMS, along with a HEATED/INSULATED/DRYWALLED DOUBLE ATTACHED Garage. As soon as you enter, you will Love the FUNCTIONAL MAIN FLOOR PLAN that offers a FLEX ROOM at the Entrance, Perfect for an OFFICE. BUILT-IN Storage in the MUDROOM, as well as a WALK-THROUGH PANTRY. The Huge OPEN CONCEPT KITCHEN is a DREAM come true for anyone who loves to ENTERTAIN, Featuring an EXECUTIVE KITCHEN PACKAGE, Stunning Rich Cabinetry, BUILT-IN APPLIANCES, and a MASSIVE ISLAND with Beautiful white QUARTZ COUNTERTOPS. The adjoining GREAT ROOM offers a cozy FIREPLACE, and the DINING ROOM and Living Space are sure to please, Shedding an ABUNDANCE of NATURAL LIGHT. The FULLY DEVELOPED BASEMENT is perfect for a LARGE EXTENDED FAMILY, Featuring 2 Bedrooms, a Huge 3pc Bathroom, and a MASSIVE FAMILY ROOM. This Incredible Home offers 3 SPACIOUS LIVING ROOM AREAS, an upstairs BONUS ROOM, a main floor LIVING ROOM, and a Basement FAMILY/FLEX ROOM. Fully LANDSCAPED, FENCED Yard with DECK as well as Central AIR CONDITIONING for the Summer Months. Conveniently located close to SCHOOLS, SHOPPING, PARKS, GOLF & AMMENTIES. Commute with ease with QUICK ACCESS to Glenmore Trail and Highway 1.THIS MOVE IN READY HOME CHECKS ALL THE BOXES & IS READY TO CALL YOUR OWN!
Location
Province AB
County Chestermere
Zoning R-1
Direction SW
Rooms
Other Rooms 1
Basement Finished, Full
Interior
Interior Features Kitchen Island, Pantry, Quartz Counters
Heating Forced Air, Natural Gas
Cooling Central Air
Flooring Carpet, Ceramic Tile, Hardwood
Fireplaces Number 1
Fireplaces Type Gas
Appliance Central Air Conditioner, Dishwasher, Dryer, Electric Cooktop, Garage Control(s), Oven-Built-In, Refrigerator, Washer, Window Coverings, Wine Refrigerator
Laundry Upper Level
Exterior
Parking Features Double Garage Attached
Garage Spaces 2.0
Garage Description Double Garage Attached
Fence Fenced
Community Features Golf, Lake, Park, Playground, Schools Nearby, Shopping Nearby
Roof Type Asphalt Shingle
Porch Deck
Lot Frontage 40.45
Total Parking Spaces 2
Building
Lot Description Corner Lot, Pie Shaped Lot
Foundation Poured Concrete
Architectural Style 2 Storey
Level or Stories Two
Structure Type Stone,Vinyl Siding,Wood Frame
Others
Restrictions Encroachment,Utility Right Of Way
Tax ID 57473917
Ownership Private
Read Less



