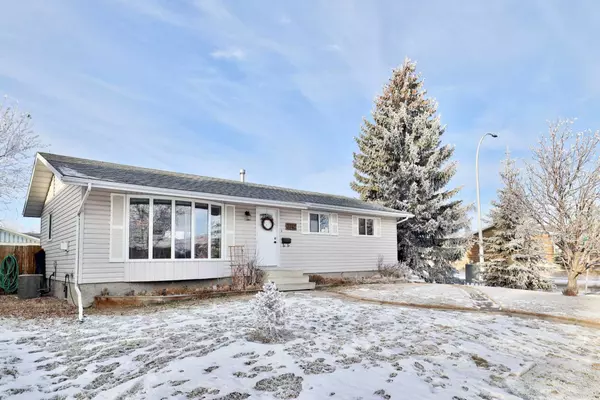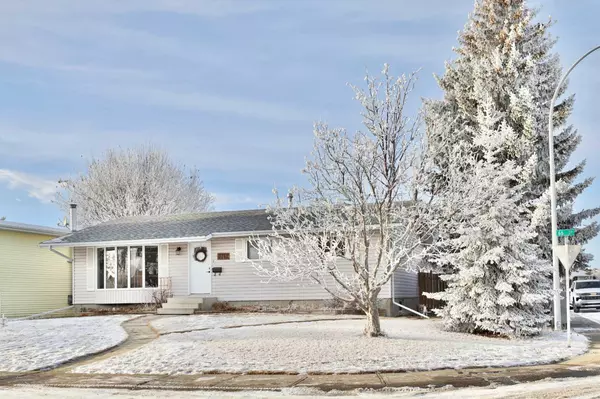For more information regarding the value of a property, please contact us for a free consultation.
3742 66 ST Camrose, AB T4V 3N4
Want to know what your home might be worth? Contact us for a FREE valuation!

Our team is ready to help you sell your home for the highest possible price ASAP
Key Details
Sold Price $355,000
Property Type Single Family Home
Sub Type Detached
Listing Status Sold
Purchase Type For Sale
Square Footage 1,144 sqft
Price per Sqft $310
Subdivision Century Meadows
MLS® Listing ID A2098962
Sold Date 01/25/24
Style Bungalow
Bedrooms 5
Full Baths 2
Originating Board Central Alberta
Year Built 1980
Annual Tax Amount $3,134
Tax Year 2023
Lot Size 6,996 Sqft
Acres 0.16
Property Description
New Year AND a Newly Renovated Home! Here it is! This 5 bedroom, 2 bath home has so many details you'll appreciate and especially the fact that you can just "move in" and enjoy the renovations! Over 1100 sq ft of living space, a double garage (22'x24') plus a fenced yard. There's an air conditioner to keep you cool in the summer and a cozy gas fireplace to keep you warm in the winter. Here are some of the details that you'll appreciate: 2016-new flooring, 2017- new hot water tank and both washrooms redone, 2018-new kitchen, flooring, interior doors and fresh paint & trim, air contioner added 2019-new basement windows, 2021-garage shingles. All this, in a great area with green space close by and good access to the berm for walking the trails of Camrose! p.s. there's also a fantastic apple tree in the back yard and garden spot as well.
Location
Province AB
County Camrose
Zoning R1
Direction E
Rooms
Other Rooms 1
Basement Finished, Full
Interior
Interior Features No Smoking Home, Quartz Counters, Vinyl Windows
Heating Fireplace(s), Forced Air, Natural Gas
Cooling Central Air
Flooring Carpet, Laminate, Linoleum
Fireplaces Number 1
Fireplaces Type Family Room, Gas, Mantle
Appliance See Remarks
Laundry In Basement, Laundry Room
Exterior
Parking Features Concrete Driveway, Double Garage Detached, Driveway
Garage Spaces 2.0
Garage Description Concrete Driveway, Double Garage Detached, Driveway
Fence Fenced
Community Features Street Lights
Roof Type Asphalt Shingle
Porch Patio
Lot Frontage 60.0
Total Parking Spaces 2
Building
Lot Description Back Lane, Back Yard, Corner Lot, Irregular Lot
Foundation Poured Concrete
Architectural Style Bungalow
Level or Stories One
Structure Type Vinyl Siding,Wood Frame
Others
Restrictions None Known
Tax ID 83620114
Ownership Private
Read Less



