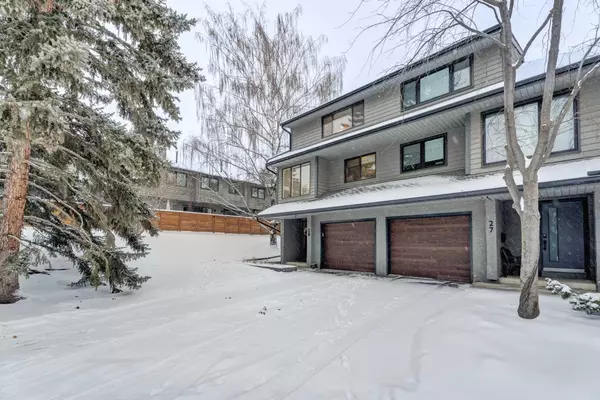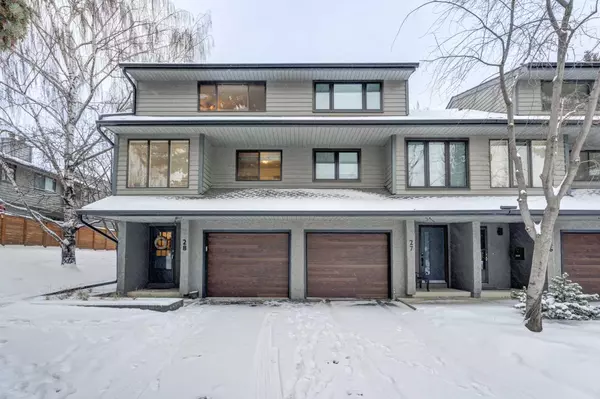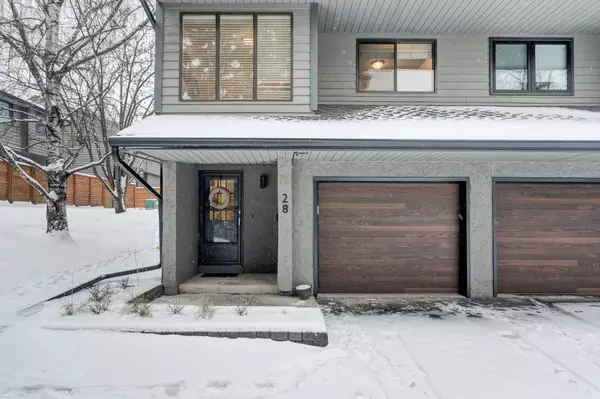For more information regarding the value of a property, please contact us for a free consultation.
10 Point DR NW #28 Calgary, AB T3A 5M4
Want to know what your home might be worth? Contact us for a FREE valuation!

Our team is ready to help you sell your home for the highest possible price ASAP
Key Details
Sold Price $540,000
Property Type Townhouse
Sub Type Row/Townhouse
Listing Status Sold
Purchase Type For Sale
Square Footage 1,470 sqft
Price per Sqft $367
Subdivision Point Mckay
MLS® Listing ID A2102141
Sold Date 01/26/24
Style Townhouse
Bedrooms 2
Full Baths 1
Half Baths 1
Condo Fees $522
Originating Board Calgary
Year Built 1980
Annual Tax Amount $2,967
Tax Year 2023
Property Description
Situated steps from the Bow River/Pathway system and Edworthy Park, this exceptional property is without compromise. A modern Renovated 2 Bedroom Executive Townhome, it delivers the perfect blend of stylish upgrades and elegant comfort. When entering, you will be impressed by the light color palette selected to showcase your personality. The Foyer features a large mirrored Coat Closet and the entrance to your Private Garage. Natural light beckons you up one level to your expansive Living Room-the perfect spot for entertaining friends and celebrating family milestones. Floor-to-ceiling glass doors brings the outdoors in and provides easy access to the backyard and Green Space for those summertime BBQ's. A wood burning, gas start corner fireplace is the room's focal point. A quick glance up to the next level and you see the inviting Kitchen area with loads of counterspace for chefs and bakers alike. The Dining area could easily accommodate six+ guests and features a gorgeous modern chandelier and elegant mirrored wall. The spacious Reading/Breakfast nook just off the kitchen is a perfect place for a morning coffee or an afternoon glass of wine. The fourth level opens into a Bonus Area/Media Room which could easily be converted into an office. A Second Bedroom with large windows facing the beautiful Green Space and featuring a roomy mirrored closet completes this level. The stunning Primary Bedroom is on the top level-a retreat in the trees-the enormous windows makes you part of nature. This spacious bedroom has floor-to-ceiling , wall-to-wall sliding glass doors to a very large closet space. Additionally just outside the four Piece Ensuite which includes a wonderfully deep tub to soak in, are two more closets for any additional items you need to cozy away. The attached garage has lots of storage space as well and the basement offers more storage options and includes the Washer and Dryer. NEW FLOORING THROUGHOUT-FRESHLY PAINTED TOP TO BOTTOM-15 MIN BIKE RIDE TO DT-STEPS FROM THE BOW WHERE YOU CAN CANOE, KAYAK!! This Point McKay home has it all. Perfect home for the professional couple who work in the Core; Retirees who just don't want the hassle; or a Young Family looking for their first home. A 3 minute drive to the TransCanada from your door step where exciting adventures in the Rockies await. Close to fabulous Restaurants, Parks, Schools, a beach at Edworthy Park...COME HOME TODAY!!
Location
Province AB
County Calgary
Area Cal Zone Cc
Zoning DC
Direction NW
Rooms
Other Rooms 1
Basement Full, Unfinished
Interior
Interior Features Ceiling Fan(s), Central Vacuum, Chandelier, Closet Organizers, French Door, High Ceilings, Laminate Counters, No Animal Home, No Smoking Home, Open Floorplan, Storage, Vinyl Windows
Heating Fireplace(s), Forced Air, Natural Gas
Cooling None
Flooring Carpet, Laminate
Fireplaces Number 1
Fireplaces Type Brick Facing, Wood Burning
Appliance Dishwasher, Dryer, Electric Range, Garage Control(s), Garburator, Microwave, Microwave Hood Fan, Washer, Window Coverings
Laundry In Basement
Exterior
Parking Features Single Garage Attached
Garage Spaces 1.0
Garage Description Single Garage Attached
Fence Fenced
Community Features Fishing, Park, Playground, Schools Nearby, Shopping Nearby, Sidewalks, Walking/Bike Paths
Amenities Available Picnic Area, Snow Removal, Trash
Roof Type Asphalt Shingle
Porch None
Total Parking Spaces 3
Building
Lot Description Backs on to Park/Green Space, Garden, Low Maintenance Landscape
Foundation Poured Concrete
Architectural Style Townhouse
Level or Stories 5 Level Split
Structure Type Stucco,Wood Frame
Others
HOA Fee Include Common Area Maintenance,Insurance,Maintenance Grounds,Professional Management,Reserve Fund Contributions,Snow Removal,Trash
Restrictions Pet Restrictions or Board approval Required
Tax ID 82692196
Ownership Private
Pets Allowed Restrictions, Yes
Read Less



