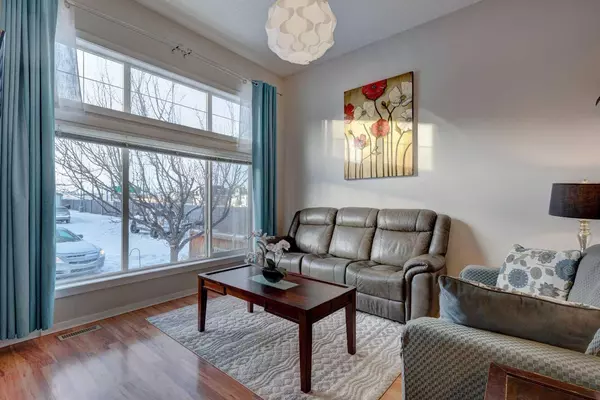For more information regarding the value of a property, please contact us for a free consultation.
2 Bridlecrest MNR Calgary, AB T2Y 4Y2
Want to know what your home might be worth? Contact us for a FREE valuation!

Our team is ready to help you sell your home for the highest possible price ASAP
Key Details
Sold Price $490,000
Property Type Single Family Home
Sub Type Detached
Listing Status Sold
Purchase Type For Sale
Square Footage 883 sqft
Price per Sqft $554
Subdivision Bridlewood
MLS® Listing ID A2100678
Sold Date 01/26/24
Style 3 Level Split
Bedrooms 3
Full Baths 2
Originating Board Calgary
Year Built 2005
Annual Tax Amount $2,556
Tax Year 2023
Lot Size 2,702 Sqft
Acres 0.06
Property Description
Step into this charming 3-story split, 4 bedroom home with a side entrance nestled in a quiet cul-de-sac in Bridlewood, offering not just a home but a warm embrace. The inviting living room with a wall of windows that allows the light to shine in at the entrance sets the tone, leading you up the stairs to the kitchen with stainless steel appliances (2 years old), dining room, a spacious master bedroom with a walk-in closet, and a good size second bedroom ensuring comfort at every turn.
2021 roof upgrade featuring class 4 hail-resistant shingles, the exterior boasts new siding and eavestroughs in 2022.
Coming from the main floor or the side entrance, leads to the basement showcasing 2021 furnace motor replacement, new luxury vinyl plank flooring, a third bedroom with a large window and closet. The family room is complete with a wall-mount fireplace and a wired-in speaker system for an entertainment haven.
Step outside onto a spacious 12x20 deck within a fenced oasis. The backyard is a haven for gardening enthusiasts. Full of lush greenery such as an apple tree and blueberry bushes. If gardening isn't your thing it has room for your future garage.
This home's strategic location of the end of the cul-de-sac allows only neighbours on one side, alley access (for a future garage) and provides quick access to Stoney Trail for major shopping centers, nearby Tsuut'ina Costco and easy access off Stoney Trail. Come see the only detached home on the market under $500,000 for many surrounding communities.
Location
Province AB
County Calgary
Area Cal Zone S
Zoning R-1N
Direction W
Rooms
Basement Finished, Full
Interior
Interior Features High Ceilings, Separate Entrance
Heating Mid Efficiency
Cooling None
Flooring Carpet, Laminate, Tile, Vinyl
Appliance Dishwasher, Dryer, Electric Stove, Refrigerator, Stove(s), Washer, Window Coverings
Laundry In Basement
Exterior
Parking Features Off Street
Garage Description Off Street
Fence Fenced
Community Features Playground, Schools Nearby, Shopping Nearby
Roof Type Asphalt Shingle
Porch None
Lot Frontage 30.71
Total Parking Spaces 2
Building
Lot Description Back Lane, Cul-De-Sac, Fruit Trees/Shrub(s), Few Trees, Landscaped
Foundation Poured Concrete
Architectural Style 3 Level Split
Level or Stories 3 Level Split
Structure Type Stone,Vinyl Siding
Others
Restrictions None Known
Tax ID 83195156
Ownership Private
Read Less



