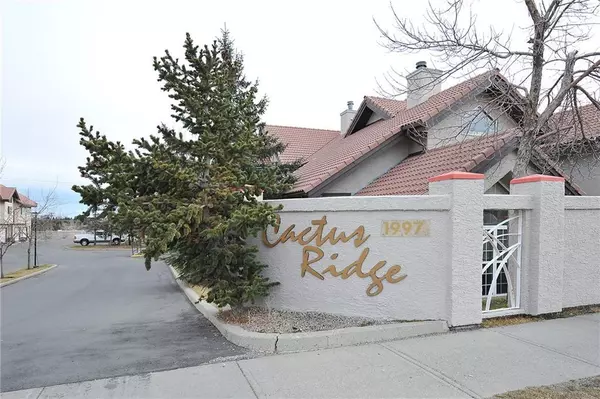For more information regarding the value of a property, please contact us for a free consultation.
1997 Sirocco DR SW #205 Calgary, AB T3H 3E6
Want to know what your home might be worth? Contact us for a FREE valuation!

Our team is ready to help you sell your home for the highest possible price ASAP
Key Details
Sold Price $360,000
Property Type Townhouse
Sub Type Row/Townhouse
Listing Status Sold
Purchase Type For Sale
Square Footage 979 sqft
Price per Sqft $367
Subdivision Signal Hill
MLS® Listing ID A2102282
Sold Date 01/26/24
Style Bungalow
Bedrooms 2
Full Baths 2
Condo Fees $661
Originating Board Calgary
Year Built 1993
Annual Tax Amount $1,918
Tax Year 2023
Lot Size 2.349 Acres
Acres 2.35
Property Description
FANTASTIC RENOVATED 2 BED, 2 BATH CONDO IN THE BEAUTIFUL CACTUS RIDGE COMPLEX IN SIGNAL HILL! THIS BRIGHT UNIT OFFERS LOTS OF NATURAL LIGHT AND SOARING VAULTED CEILINGS THROUGHOUT. THIS SPACIOUS UNIT HAS ALL NEW LAMINATE FLOORING AND BEAUTIFUL LARGE KITCHEN WITH QUARTZ COUNTERTOP, BACKSPLASH AND STAINLESS APPLIANCES.ENTERING INTO THE MAIN LIVING AREA YOU FIND A LOVELY WOOD BURNING FIREPLACE, ENTERTAINING SPACE AND ACCESS TO A LOVELY BALCONY. THE OPEN CONCEPT DINING AND KITCHEN AREA IS BRIGHT AND INVITING WITH LOTS OF SPACE FOR A DINING TABLE AND ADDITIONAL EATING SPACE AT THE KITCHEN ISLAND. THE SPACIOUS MASTER BEDROOM BOASTS A VAULTED CEILING, WALK-THRU CLOSET AND 4PC ENSUITE. AN ADDITIONAL BEDROOM AND BATHROOM ARE PERFECT FOR FAMILY OR GUESTS! CONVENIENT IN-SUITE LAUNDRY, EXTRA STORAGE SPACE, AND ATTACHED SINGLE GARAGE. JUST STEPS TO TRANSIT, SUNTERRA, STARBUCKS AND MORE, THIS HOME HAS IT ALL AND A GREAT LOCATION!
Location
Province AB
County Calgary
Area Cal Zone W
Zoning M-C1
Direction W
Rooms
Other Rooms 1
Basement None
Interior
Interior Features Vaulted Ceiling(s)
Heating In Floor, Natural Gas
Cooling None
Flooring Ceramic Tile, Laminate
Fireplaces Number 1
Fireplaces Type Wood Burning
Appliance Dishwasher, Electric Stove, Garage Control(s), Range Hood, Refrigerator, Washer/Dryer
Laundry In Unit
Exterior
Parking Features Single Garage Attached
Garage Spaces 1.0
Garage Description Single Garage Attached
Fence Fenced
Community Features Golf, Playground
Amenities Available Playground, Visitor Parking
Roof Type Clay Tile
Porch Balcony(s)
Exposure W
Total Parking Spaces 1
Building
Lot Description Landscaped
Foundation Poured Concrete
Water Public
Architectural Style Bungalow
Level or Stories One
Structure Type Stucco,Wood Frame
Others
HOA Fee Include Common Area Maintenance,Heat,Insurance,Professional Management,Reserve Fund Contributions,Sewer,Snow Removal,Water
Restrictions Pet Restrictions or Board approval Required
Ownership Private
Pets Allowed Restrictions
Read Less



