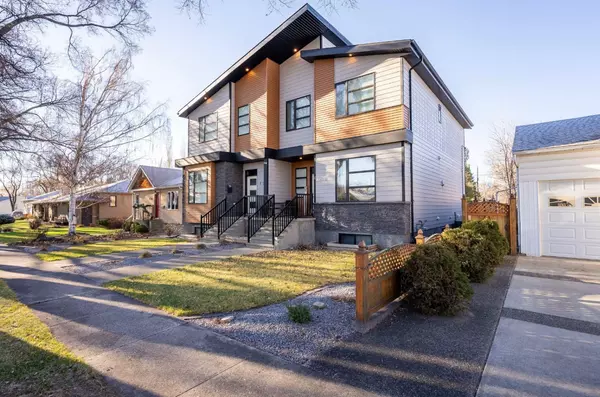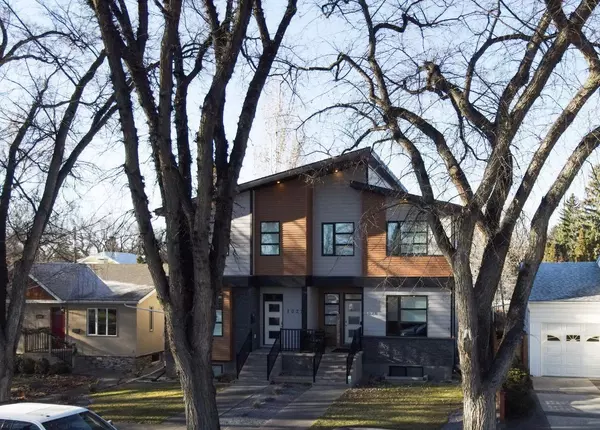For more information regarding the value of a property, please contact us for a free consultation.
1020 17 ST S Lethbridge, AB T1K 1X6
Want to know what your home might be worth? Contact us for a FREE valuation!

Our team is ready to help you sell your home for the highest possible price ASAP
Key Details
Sold Price $471,500
Property Type Single Family Home
Sub Type Semi Detached (Half Duplex)
Listing Status Sold
Purchase Type For Sale
Square Footage 1,597 sqft
Price per Sqft $295
Subdivision Victoria Park
MLS® Listing ID A2094695
Sold Date 01/26/24
Style 2 Storey,Side by Side
Bedrooms 3
Full Baths 2
Half Baths 1
Originating Board Lethbridge and District
Year Built 2017
Annual Tax Amount $4,520
Tax Year 2023
Lot Size 2,942 Sqft
Acres 0.07
Property Description
Welcome to this stunning half duplex, a true gem offering a harmonious blend of style and functionality. Boasting 3 bedrooms and 2.5 bathrooms, this residence spans almost 1600 sq ft of thoughtfully designed living space. Step into a bright and airy ambiance courtesy of the open floor plan, where natural light bathes each room in a warm and inviting glow. The heart of the home lies in the contemporary kitchen adorned with a stunning Island with quartz countertops and stainless steel appliances. This culinary haven is not only visually appealing but also equipped to meet the demands of modern living.
Convenience is key in this prime location, situated close to the hospital and transit for easy accessibility. Nature enthusiasts will delight in the proximity to Gyro Park, just steps away, providing a serene escape for leisurely strolls and outdoor activities.
The allure continues as you explore the open basement, a canvas awaiting your personal touch for development. Tailor this space to suit your lifestyle, whether it be a recreation room, home office, or additional living area – the possibilities are endless.
This home is not merely a residence; it's a testament to the seamless fusion of contemporary design, practicality, and a prime location. Immerse yourself in a home where every detail has been meticulously crafted to create a haven of comfort and style. Welcome to a residence that transcends expectations, promising a lifestyle of modern elegance and convenience.
Location
Province AB
County Lethbridge
Zoning R-L
Direction E
Rooms
Other Rooms 1
Basement See Remarks, Unfinished
Interior
Interior Features Open Floorplan, Quartz Counters, See Remarks
Heating Forced Air
Cooling None, Other
Flooring Carpet, Laminate, Tile
Fireplaces Number 1
Fireplaces Type Electric, Living Room
Appliance Dishwasher, Dryer, Microwave, Range Hood, Refrigerator, Stove(s), Washer
Laundry Upper Level
Exterior
Parking Features Single Garage Detached
Garage Spaces 1.0
Garage Description Single Garage Detached
Fence Fenced
Community Features Playground
Roof Type Asphalt Shingle
Porch Deck
Lot Frontage 27.0
Exposure E
Total Parking Spaces 3
Building
Lot Description Back Yard, Landscaped, Underground Sprinklers
Foundation Poured Concrete
Architectural Style 2 Storey, Side by Side
Level or Stories Two
Structure Type Composite Siding
Others
Restrictions None Known
Tax ID 83365650
Ownership Private
Read Less



