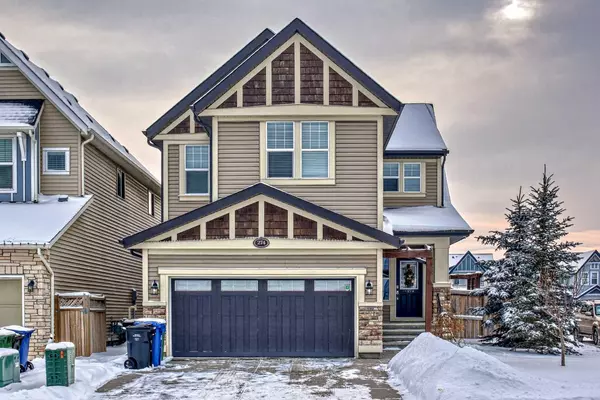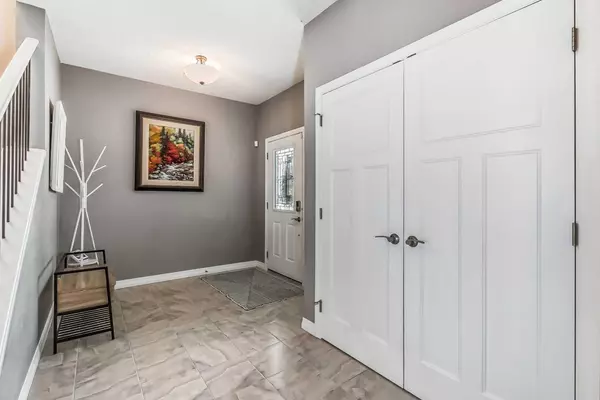For more information regarding the value of a property, please contact us for a free consultation.
274 Chaparral Valley WAY SE Calgary, AB T2X0Y2
Want to know what your home might be worth? Contact us for a FREE valuation!

Our team is ready to help you sell your home for the highest possible price ASAP
Key Details
Sold Price $780,000
Property Type Single Family Home
Sub Type Detached
Listing Status Sold
Purchase Type For Sale
Square Footage 2,531 sqft
Price per Sqft $308
Subdivision Chaparral
MLS® Listing ID A2103551
Sold Date 01/26/24
Style 2 Storey
Bedrooms 4
Full Baths 2
Half Baths 1
Originating Board Calgary
Year Built 2013
Annual Tax Amount $4,363
Tax Year 2023
Lot Size 5,338 Sqft
Acres 0.12
Property Description
Welcome to 274 Chaparral Valley Way! This exquisite home boasts 4 bedrooms, 3 bathrooms, and 2531.7 square feet of meticulously designed living space. As you step inside, you'll be captivated by the large, South facing windows that grace the main floor living area and fills the space with natural light. The open concept floor plan seamlessly flows into the living room, kitchen, and dining room making this home perfect for entertaining friends and family. The modern kitchen is a chef's paradise, featuring a Gas Cook Top and built-in appliances. Whether you're cooking up a culinary masterpiece or enjoying a casual breakfast, this space will surely inspire your inner chef. The spacious Primary bedroom is your private sanctuary, offering ample walk-in closet space, and providing access to your 5-piece ensuite bathroom. Step outside to the beautifully maintained backyard, perfect for relaxing, or hosting outdoor gatherings. The Chaparral community offers convenient access to shopping, schools, walking and bike paths, and the Bow River with easy connection to Stoney Trail. Don't miss the opportunity to make this extraordinary property your own. Contact us today to schedule a private viewing and experience the charm of 274 Chaparral Valley Way for yourself!
Location
Province AB
County Calgary
Area Cal Zone S
Zoning R-1N
Direction N
Rooms
Other Rooms 1
Basement Finished, Full
Interior
Interior Features Ceiling Fan(s), Kitchen Island, Open Floorplan, Pantry, Walk-In Closet(s)
Heating Forced Air, Natural Gas
Cooling Full
Flooring Carpet, Hardwood, Tile, Vinyl Plank
Fireplaces Number 1
Fireplaces Type Gas
Appliance Built-In Oven, Central Air Conditioner, Garage Control(s), Gas Cooktop, Microwave, Range Hood, Refrigerator, Washer/Dryer, Window Coverings
Laundry Laundry Room
Exterior
Parking Features Double Garage Attached, Off Street
Garage Spaces 2.0
Garage Description Double Garage Attached, Off Street
Fence Fenced
Community Features Golf, Park, Playground, Schools Nearby, Shopping Nearby, Walking/Bike Paths
Roof Type Asphalt Shingle
Porch Deck, Patio
Lot Frontage 45.77
Total Parking Spaces 2
Building
Lot Description Back Yard, Corner Lot, Private
Foundation Poured Concrete
Architectural Style 2 Storey
Level or Stories Two
Structure Type Cedar,Vinyl Siding,Wood Frame
Others
Restrictions Restrictive Covenant,Utility Right Of Way
Tax ID 83133796
Ownership Private
Read Less



