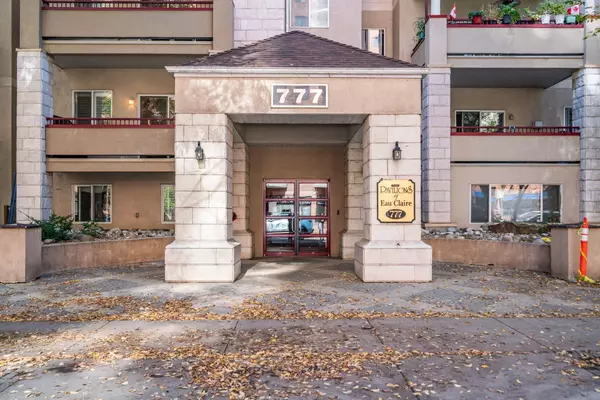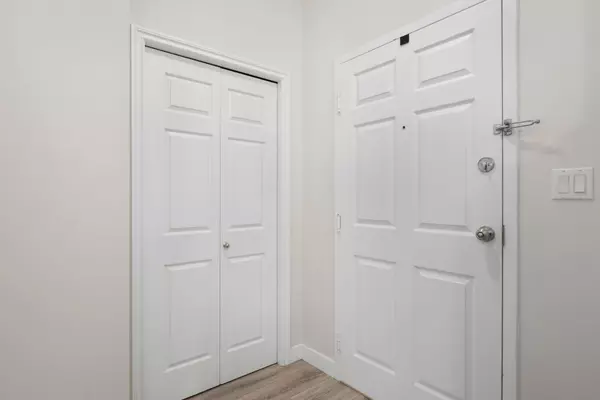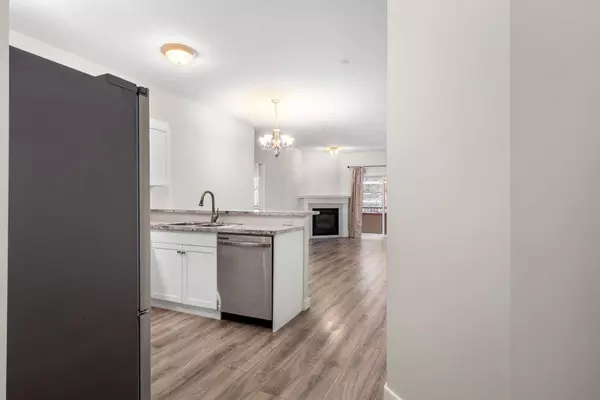For more information regarding the value of a property, please contact us for a free consultation.
777 3 AVE SW #307 Calgary, AB T2P 0G8
Want to know what your home might be worth? Contact us for a FREE valuation!

Our team is ready to help you sell your home for the highest possible price ASAP
Key Details
Sold Price $375,000
Property Type Condo
Sub Type Apartment
Listing Status Sold
Purchase Type For Sale
Square Footage 837 sqft
Price per Sqft $448
Subdivision Downtown Commercial Core
MLS® Listing ID A2100856
Sold Date 01/27/24
Style Apartment
Bedrooms 2
Full Baths 2
Condo Fees $567/mo
Originating Board Calgary
Year Built 1998
Annual Tax Amount $1,498
Tax Year 2023
Property Description
Experience the joy of residing in the vibrant heart of Eau Claire - with this delightful 2 bedroom, 2 bathroom 837 sq ft condo. Enjoy 9 ft ceilings! WHITE paint throughout PLUS vinyl plank flooring, a white subway tile backsplash and stainless steel appliances. The trendy, bright, and WHITE kitchen, complete with a raised eating bar, serves as the heart of the home. Enjoy having a dining room table to entertain? LOADS of room! The spacious living room is adorned with a beautiful gas fireplace and sliding doors that lead to a spacious balcony. Your personal storage unit is conveniently located off the balcony and includes a BBQ gas line. Enjoy privacy with mature trees shielding you from the street below. The primary bedroom boasts a 3-piece ensuite PLUS a large walk-in closet. Your second bedroom can be a guest room, gym, office - your choice!!!! Close to your second FULL bathroom complete with a bathtub! In-suite laundry with tons of space. Titled/heated underground parking spot (end stall for added protection against door dings) add to the overall convenience. This condo presents an opportunity for refined urban living at its finest, all at a cost lower than renting! The building is established & quiet. Party room in the building w/pool table for residents to use. Bring your pet - Dogs up to 22 lbs allowed subject to written approval from the condo board. Choosing to live at The Pavilions of Eau Claire - is choosing a lifestyle! Enjoy the convenience of being within walking distance to the river and its scenic pathway systems, the iconic Peace Bridge, and renowned restaurants such as Alforno and Buchanan's. Just minutes away from Kensington and more, this Eau Claire gem offers a turnkey opportunity. Getting to and from work - could mean a short walk, bike or scooter ride - and missing out on traffic all together! Downtown is also packed with amenities, which means you'll have quick-and-easy access to a wide range of restaurants, shops, services, amenities. This location is so GREAT. Tree lined ONE way street in front. Enjoy festivals & music. Access to Calgary's LRT system is 3 blocks away...bonus - it's free to ride in the downtown core! The city life truly puts you in the HEART of it all. Airport 30 mins away. Easy access out of downtown as well. Don't miss out on the chance to make this your new home. Vacant - move in right away and start enjoying home ownership...investors take note - unit was rented for $2200.00/mth in the past! So good investment opportunity as well!
Location
Province AB
County Calgary
Area Cal Zone Cc
Zoning DC (pre 1P2007)
Direction N
Rooms
Other Rooms 1
Interior
Interior Features Breakfast Bar, Chandelier, No Animal Home, No Smoking Home, Open Floorplan, See Remarks, Walk-In Closet(s)
Heating Baseboard, Electric, Fireplace(s), Natural Gas
Cooling None
Flooring Tile, Vinyl Plank
Fireplaces Number 1
Fireplaces Type Gas, Mantle, Tile
Appliance Dishwasher, Dryer, Electric Range, Range Hood, Refrigerator, Washer, Window Coverings
Laundry In Unit
Exterior
Parking Features Alley Access, Guest, Heated Garage, On Street, Parkade, Stall, Titled, Underground
Garage Description Alley Access, Guest, Heated Garage, On Street, Parkade, Stall, Titled, Underground
Community Features Other, Park, Playground, Schools Nearby, Shopping Nearby, Sidewalks, Street Lights, Walking/Bike Paths
Amenities Available Party Room, Visitor Parking
Porch Balcony(s)
Exposure N
Total Parking Spaces 1
Building
Story 5
Architectural Style Apartment
Level or Stories Single Level Unit
Structure Type Stone,Stucco,Wood Frame
Others
HOA Fee Include Amenities of HOA/Condo,Common Area Maintenance,Heat,Insurance,Interior Maintenance,Maintenance Grounds,Professional Management,Reserve Fund Contributions,Sewer,Snow Removal,Trash,Water
Restrictions Pet Restrictions or Board approval Required
Ownership Private
Pets Allowed Restrictions, Yes
Read Less



