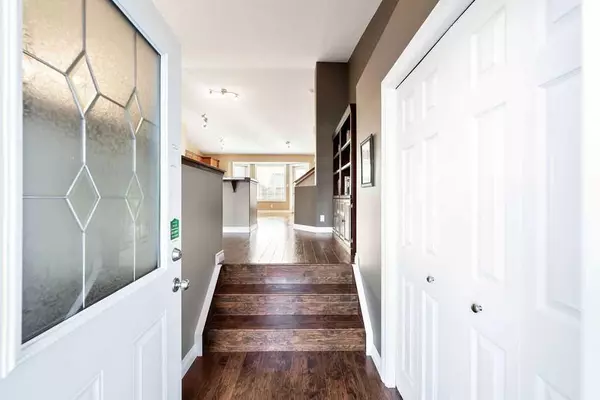For more information regarding the value of a property, please contact us for a free consultation.
204 Hillcrest CT Strathmore, AB T1P 1A1
Want to know what your home might be worth? Contact us for a FREE valuation!

Our team is ready to help you sell your home for the highest possible price ASAP
Key Details
Sold Price $525,000
Property Type Single Family Home
Sub Type Detached
Listing Status Sold
Purchase Type For Sale
Square Footage 1,901 sqft
Price per Sqft $276
Subdivision Hillview Estates
MLS® Listing ID A2101647
Sold Date 01/27/24
Style 4 Level Split
Bedrooms 4
Full Baths 2
Half Baths 1
Originating Board Calgary
Year Built 2006
Annual Tax Amount $3,637
Tax Year 2023
Lot Size 5,759 Sqft
Acres 0.13
Property Description
BEAUTIFUL Home in HILLVIEW ESTATES Displaying Pride of Ownership Throughout! This amazing home has been immaculately taken care of with a high end new roof (2022), new hot water heater, custom wood blinds, TREX decking and many more upgrades. The open concept kitchen area features crushed glass countertops, stainless steel appliances, 2 areas for bar seating and plenty of cupboard space. It opens to a large dining room which the current owners are using as a living room. Walk-out from the kitchen to the large deck great for entertaining and barbequing. Lower level is a walk-out onto a private stamped concrete patio. The lower level family room is wired for speakers around room and TV hookup above the gas fireplace. Additional bedroom on this level as well, with a 2 piece bathroom, large laundry room and access the the insulated, drywalled double garage. The upper level features a beautiful large primary bedroom. The walk-in closet has a laundry chute to transport laundry easily to the laundry room. The attached ensuite bathroom features a soaker tub and walk-in shower. An additional 2 bedrooms and full bathroom complete the upper level. The backyard has been landscaped with plenty of trees for privacy and stunning flowers and bushes. Strathmore is located less than 20 minutes east of Calgary with great school, dining and shopping.
Location
Province AB
County Wheatland County
Zoning R1
Direction N
Rooms
Other Rooms 1
Basement Partial, Unfinished
Interior
Interior Features Breakfast Bar, Ceiling Fan(s), Central Vacuum, Closet Organizers, No Smoking Home, Soaking Tub, Vaulted Ceiling(s), Walk-In Closet(s)
Heating Forced Air, Natural Gas
Cooling None
Flooring Carpet, Laminate
Fireplaces Number 1
Fireplaces Type Family Room, Gas
Appliance Dishwasher, Dryer, Electric Stove, Garage Control(s), Garburator, Microwave Hood Fan, Refrigerator, Washer, Water Softener, Window Coverings
Laundry Lower Level
Exterior
Parking Features Double Garage Attached, Driveway
Garage Spaces 2.0
Garage Description Double Garage Attached, Driveway
Fence Fenced
Community Features Park, Playground, Schools Nearby, Shopping Nearby
Roof Type Asphalt Shingle
Porch Deck, Front Porch, Patio
Lot Frontage 50.86
Total Parking Spaces 4
Building
Lot Description Back Yard, Cul-De-Sac, Front Yard, Landscaped, Level
Foundation Poured Concrete
Architectural Style 4 Level Split
Level or Stories 4 Level Split
Structure Type Stone,Vinyl Siding,Wood Frame
Others
Restrictions Restrictive Covenant
Tax ID 84798168
Ownership Private
Read Less
GET MORE INFORMATION




