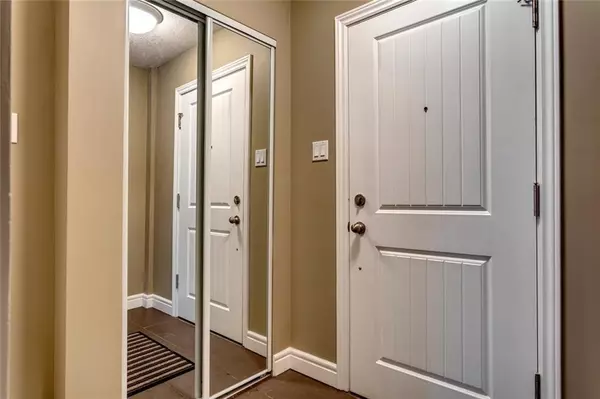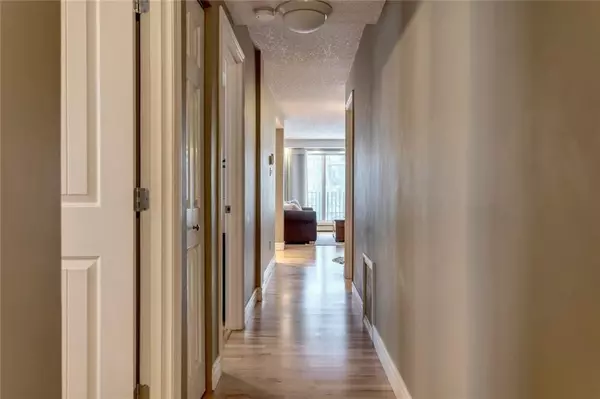For more information regarding the value of a property, please contact us for a free consultation.
806 9A ST NW #10 Calgary, AB T2N 1V1
Want to know what your home might be worth? Contact us for a FREE valuation!

Our team is ready to help you sell your home for the highest possible price ASAP
Key Details
Sold Price $263,500
Property Type Condo
Sub Type Apartment
Listing Status Sold
Purchase Type For Sale
Square Footage 824 sqft
Price per Sqft $319
Subdivision Sunnyside
MLS® Listing ID A2096058
Sold Date 01/27/24
Style Apartment
Bedrooms 2
Full Baths 1
Condo Fees $794/mo
Originating Board Calgary
Year Built 1966
Annual Tax Amount $1,771
Tax Year 2023
Property Description
Privacy, amazing commute and a modern interior define this executive condo. This tastefully renovated open-concept condo features two large bedrooms, a four piece bathroom, in-suite laundry (with room for storage), separate storage area and a covered parking space. The kitchen boasts full length cabinetry, granite countertops with a raised breakfast bar, stainless steel appliances and custom backsplash. Upon walking into the open living space, you will be greeted with massive windows that span the entire home. The spa like bathroom features Carrera Marble flooring, subway tiling and upgraded fixtures. Your new home is steps away from SAIT, C-Train, playgrounds/parks, Bow River, restaurants and downtown! This location is PERFECT for a student, professional or savvy investor!
Location
Province AB
County Calgary
Area Cal Zone Cc
Zoning M-CG d72
Direction W
Interior
Interior Features See Remarks
Heating Baseboard, See Remarks
Cooling None
Flooring Hardwood, Marble
Appliance Dishwasher, Dryer, Electric Stove, Microwave Hood Fan, Washer, Window Coverings
Laundry In Unit
Exterior
Parking Features Stall
Garage Description Stall
Community Features Playground
Amenities Available None
Roof Type Asphalt Shingle
Porch Balcony(s)
Exposure E
Total Parking Spaces 1
Building
Story 3
Foundation Poured Concrete
Architectural Style Apartment
Level or Stories Single Level Unit
Structure Type Brick,Wood Frame
Others
HOA Fee Include Common Area Maintenance,Heat,Insurance,Professional Management,Reserve Fund Contributions,Sewer,Snow Removal,Water
Restrictions Pet Restrictions or Board approval Required
Ownership Private
Pets Allowed Restrictions
Read Less



