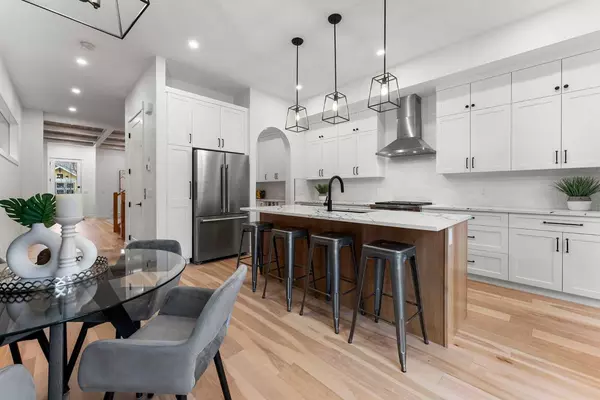For more information regarding the value of a property, please contact us for a free consultation.
223 9 AVE NE Calgary, AB T2E 0V5
Want to know what your home might be worth? Contact us for a FREE valuation!

Our team is ready to help you sell your home for the highest possible price ASAP
Key Details
Sold Price $1,150,000
Property Type Single Family Home
Sub Type Detached
Listing Status Sold
Purchase Type For Sale
Square Footage 2,436 sqft
Price per Sqft $472
Subdivision Crescent Heights
MLS® Listing ID A2092334
Sold Date 01/28/24
Style 3 Storey
Bedrooms 4
Full Baths 2
Half Baths 2
Originating Board Calgary
Year Built 2022
Annual Tax Amount $5,983
Tax Year 2023
Lot Size 3,003 Sqft
Acres 0.07
Lot Dimensions Lot 25' x 120' . House is 17 ft. wide
Property Description
This is your chance to own a brand-new INNER-CITY luxury infill with a rooftop patio and sunny SOUTH FACING Downtown views built in the coveted neighbourhood of CRESCENT HEIGHTS.
This Immaculate THREE STOREY home has been custom-built by Morcor Homes and boasts more than 3,100 square feet of living space with 3 finished bedrooms and 4 bathrooms. The home has a 4th bedroom and 5th bathroom roughed in and framed that could be finished before possession for an additional $25,000.
The main floor features an expansive grand entrance with coffered ceilings, texture walls, hardwood flooring throughout and tons of large windows allowing for plentiful natural light. Walking down the hall you will walk past the floating staircase which happens to be right beside your very own ELEVATOR.
Towards the end you get to the sunny side of the home with a stunning gourmet kitchen plus a butler's pantry with built in wine rack, arches, high end $25,000 worth appliance package and French doors leading to your outdoor porch.
Upstairs you'll find two bedrooms connected by a Jack and Jill ensuite. Additionally, the primary bedroom features an 8-piece ensuite with premium delta faucets, a free-standing tub, separate water closet, and a walk-in closet. Did I mention the closet has its very own mini washer and dryer?
The 3rd level is truly a retreat; a massive flex room with vaulted ceilings, a wet bar and a cozy fireplace that walks out into a glass enclosed rooftop patio. The patio also has a storage room ideal for all the summer patio furniture.
In the contemporary lower level of the house, you'll discover the exposed concrete walls, known as ICF Foundation. ICF foundations provide superior insulation against cold and moisture, greater durability over time, and increased energy efficiency when compared to poured foundations. Additionally, it has been prepared for in-floor heating installation.
Book a private showing today and don't forget to view the virtual tour and video!
Location
Province AB
County Calgary
Area Cal Zone Cc
Zoning R-C2
Direction N
Rooms
Other Rooms 1
Basement See Remarks
Interior
Interior Features Bar, Elevator, Vaulted Ceiling(s)
Heating Forced Air, Natural Gas
Cooling Rough-In
Flooring Carpet, Ceramic Tile, Hardwood
Fireplaces Number 2
Fireplaces Type Electric, Gas, Living Room, Recreation Room
Appliance Dishwasher, Gas Range, Microwave, Range Hood, Refrigerator, Washer/Dryer Stacked
Laundry In Bathroom, Laundry Room, See Remarks
Exterior
Parking Features Double Garage Detached
Garage Spaces 2.0
Garage Description Double Garage Detached
Fence None
Community Features Park, Schools Nearby, Tennis Court(s), Walking/Bike Paths
Roof Type Asphalt Shingle
Porch Deck, Glass Enclosed, Rear Porch, Rooftop Patio, Terrace
Exposure N
Total Parking Spaces 2
Building
Lot Description Back Yard, Landscaped, Rectangular Lot
Foundation ICF Block
Architectural Style 3 Storey
Level or Stories Three Or More
Structure Type Brick,ICFs (Insulated Concrete Forms),Vinyl Siding,Wood Frame
New Construction 1
Others
Restrictions None Known
Tax ID 82700135
Ownership Private
Read Less



