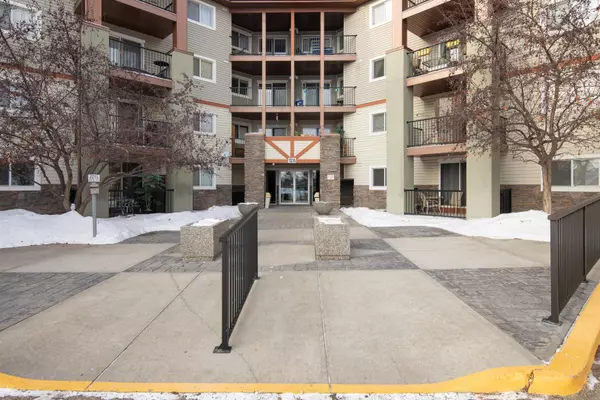For more information regarding the value of a property, please contact us for a free consultation.
12A Ironside ST #1202 Red Deer, AB T4R 3R6
Want to know what your home might be worth? Contact us for a FREE valuation!

Our team is ready to help you sell your home for the highest possible price ASAP
Key Details
Sold Price $202,000
Property Type Condo
Sub Type Apartment
Listing Status Sold
Purchase Type For Sale
Square Footage 1,054 sqft
Price per Sqft $191
Subdivision Inglewood
MLS® Listing ID A2101120
Sold Date 01/28/24
Style Apartment
Bedrooms 2
Full Baths 2
Condo Fees $450/mo
Originating Board Central Alberta
Year Built 2004
Annual Tax Amount $1,623
Tax Year 2023
Property Description
Investors: LEASE IN PLACE! First Time Home-Buyers: OWN FOR LESS THAN YOU CAN RENT! This affordable, bright, 1,054 sqft CORNER UNIT in the desirable neighbourhood of Inglewood is up for grabs! Across the street from a convenience store and restaurant, down the street from an elementary school and ODR, and quick highway access places this unit in the perfect location. Surrounded by parks and walking trails in a friendly, family oriented area, you will notice the courtyard, parking lot, and greenery around the complex is meticulously maintained. The unit itself is extremely well insulated, open-concept, and has sizeable windows to allow all of the morning and afternoon sunshine. 2 Bedrooms, 2 full bathrooms with an open kitchen, dining and living room make this unit inviting and cozy. The large primary bedroom has 2 closets, one being a walk-in leading to a 4pc en-suite. An elevator is available just down the hall, or 1 staircase right down to the parking lot, allowing for easy access to and from the unit. Power, Gas and Water included in the Condo Fees!
Location
Province AB
County Red Deer
Zoning R3
Direction S
Rooms
Other Rooms 1
Interior
Interior Features Breakfast Bar, Closet Organizers, Laminate Counters, No Animal Home, No Smoking Home, Open Floorplan, Storage, Walk-In Closet(s)
Heating Natural Gas, Radiant
Cooling None
Flooring Carpet, Linoleum
Fireplaces Number 1
Fireplaces Type Gas, Living Room, Mantle
Appliance Dishwasher, Dryer, Microwave, Oven, Range Hood, Refrigerator, Washer
Laundry In Unit
Exterior
Parking Features Parking Lot, Stall
Garage Description Parking Lot, Stall
Fence Partial
Community Features Park, Schools Nearby, Shopping Nearby, Sidewalks, Street Lights
Amenities Available Elevator(s), Park, Trash, Visitor Parking
Roof Type Asphalt/Gravel
Accessibility Accessible Elevator Installed
Porch Balcony(s)
Exposure S
Total Parking Spaces 1
Building
Lot Description Backs on to Park/Green Space
Story 4
Architectural Style Apartment
Level or Stories Single Level Unit
Structure Type Wood Frame
Others
HOA Fee Include Common Area Maintenance,Electricity,Gas,Interior Maintenance,Maintenance Grounds,Parking,Professional Management,Reserve Fund Contributions,Security,Snow Removal,Trash,Water
Restrictions Noise Restriction,Non-Smoking Building,Pets Not Allowed,Utility Right Of Way
Tax ID 83310863
Ownership Private
Pets Allowed No
Read Less
GET MORE INFORMATION




