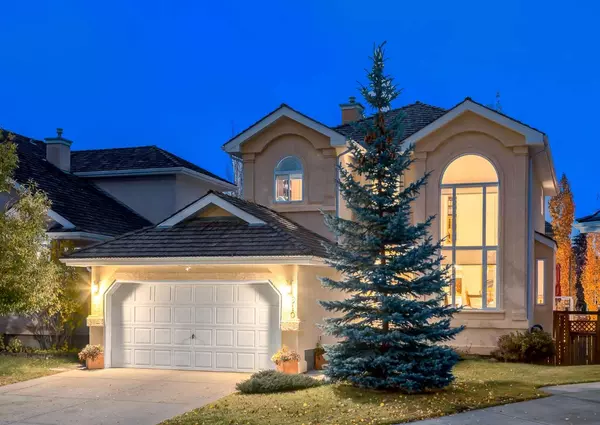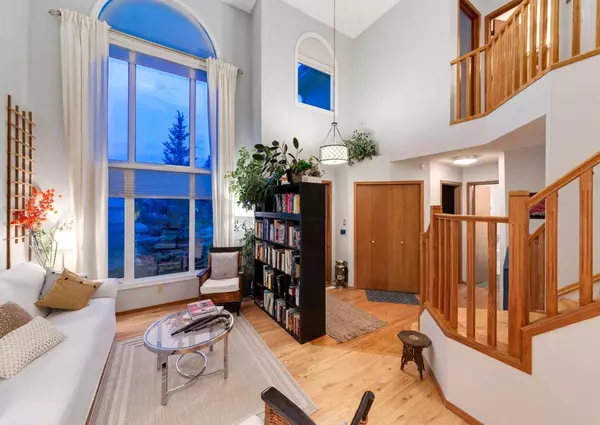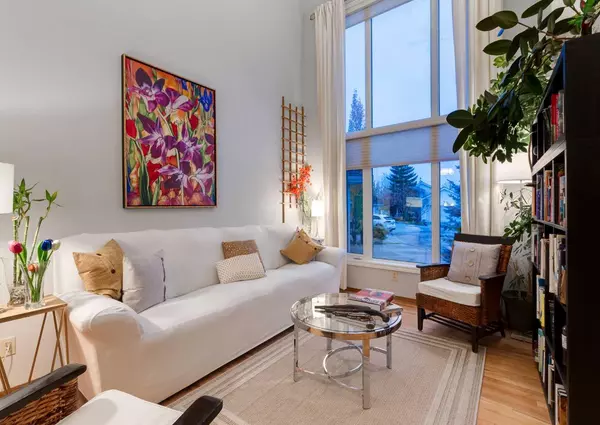For more information regarding the value of a property, please contact us for a free consultation.
610 Sierra Madre CT SW Calgary, AB T3H 3M5
Want to know what your home might be worth? Contact us for a FREE valuation!

Our team is ready to help you sell your home for the highest possible price ASAP
Key Details
Sold Price $875,000
Property Type Single Family Home
Sub Type Detached
Listing Status Sold
Purchase Type For Sale
Square Footage 1,895 sqft
Price per Sqft $461
Subdivision Signal Hill
MLS® Listing ID A2103753
Sold Date 01/29/24
Style 2 Storey
Bedrooms 5
Full Baths 3
Half Baths 1
Originating Board Calgary
Year Built 1997
Annual Tax Amount $4,452
Tax Year 2023
Lot Size 4,983 Sqft
Acres 0.11
Property Description
Discover the perfect blend of comfort and modern living in this thoughtfully renovated two-story home with a walkout basement. Here's why you'll love it:
Dream Kitchen: Indulge your culinary desires in the newly renovated kitchen with a double French door fridge/freezer, sleek ceramic cooktop, built-in oven and microwave, a deep double butterfly sink and a wine cooler, complemented by soft close hardware and elegant under cabinet lighting. Luxurious quartz countertops and a breathtaking glass subway tile backsplash add a touch of sophistication.
Warm Finishes: Enjoy the cozy feel of hardwood flooring throughout the home, and vinyl plank flooring in the basement. Enjoy the peace of mind from the mixture of double and triple paned windows.
Classic Charm: The traditional floor plan includes vaulted ceilings, a separate dining room, two spacious living areas, and a den on the main floor. The ambiance is inviting and versatile, suitable for entertaining or quiet evenings at home.
Mature Landscaping: Surround yourself with the beauty of nature in the meticulously landscaped yard. Enjoy the serenity of your surroundings while entertaining guests or simply relaxing outdoors.
Upgraded Bathrooms: Experience modern comfort with updated bathrooms that balance contemporary design and functionality.
Versatile Basement Suite: The walkout basement features a bright one or two-bedroom illegal suite with a separate laundry facility - ideal for guests, extended family, or as a potential rental space.
Enjoy the perfect mix of classic charm and modern comfort. Your ideal home is ready for you – Welcome Home!
Location
Province AB
County Calgary
Area Cal Zone W
Zoning R-C1
Direction E
Rooms
Other Rooms 1
Basement Separate/Exterior Entry, Full, Suite, Walk-Out To Grade
Interior
Interior Features Ceiling Fan(s), Kitchen Island, No Smoking Home, Quartz Counters, Recessed Lighting, Separate Entrance, Soaking Tub, Vaulted Ceiling(s)
Heating Forced Air, Natural Gas
Cooling Central Air
Flooring Carpet, Ceramic Tile, Hardwood, Vinyl
Fireplaces Number 2
Fireplaces Type Basement, Electric, Family Room, Gas
Appliance Central Air Conditioner, Dishwasher, Dryer, Electric Cooktop, Electric Range, Garburator, Microwave, Oven-Built-In, Range Hood, Refrigerator, Washer, Washer/Dryer, Window Coverings, Wine Refrigerator
Laundry In Basement, Main Level
Exterior
Parking Features Double Garage Attached
Garage Spaces 2.0
Garage Description Double Garage Attached
Fence Fenced
Community Features Schools Nearby, Shopping Nearby, Sidewalks, Street Lights
Roof Type Cedar Shake
Porch Deck, Patio
Lot Frontage 4.04
Total Parking Spaces 4
Building
Lot Description Landscaped, Pie Shaped Lot, Treed
Foundation Poured Concrete
Architectural Style 2 Storey
Level or Stories Two
Structure Type Stucco,Wood Frame
Others
Restrictions Easement Registered On Title,Restrictive Covenant,Utility Right Of Way
Tax ID 82765916
Ownership Private
Read Less



