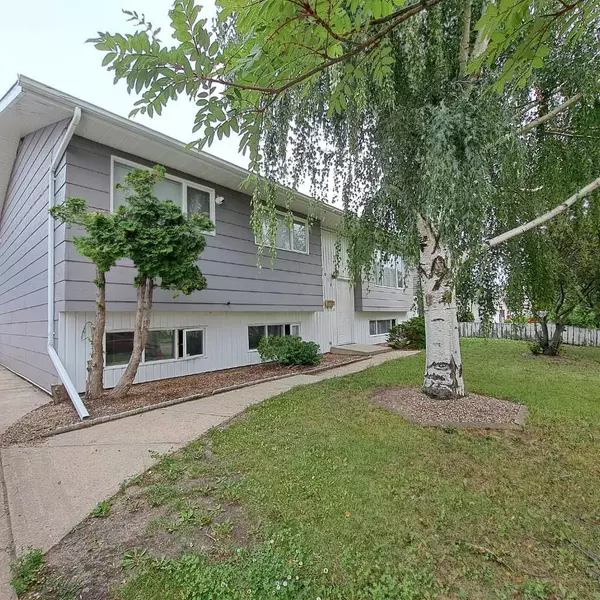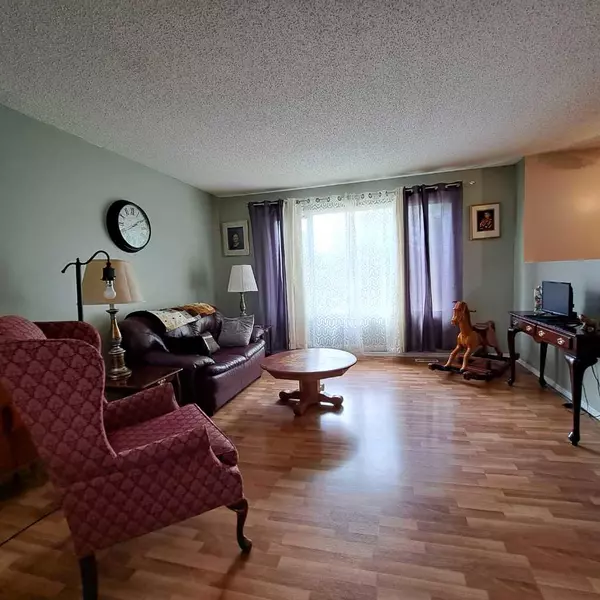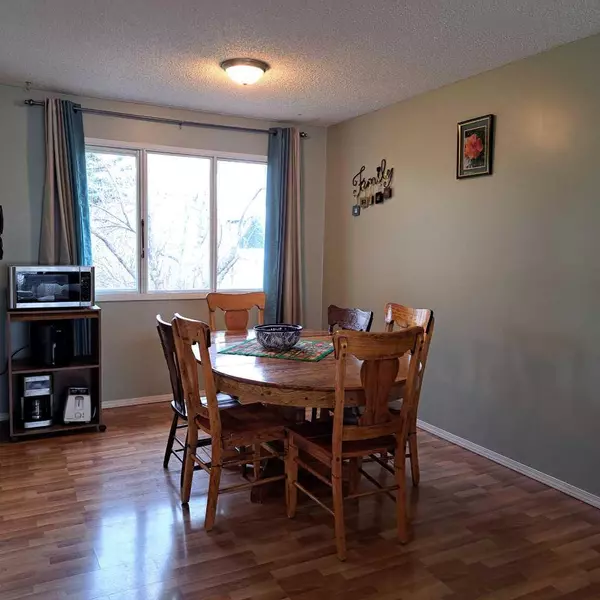For more information regarding the value of a property, please contact us for a free consultation.
2019 48th AVE Lloydminster, SK S9V1L5
Want to know what your home might be worth? Contact us for a FREE valuation!

Our team is ready to help you sell your home for the highest possible price ASAP
Key Details
Sold Price $216,000
Property Type Single Family Home
Sub Type Detached
Listing Status Sold
Purchase Type For Sale
Square Footage 1,033 sqft
Price per Sqft $209
Subdivision East Lloydminster City
MLS® Listing ID A2054749
Sold Date 01/29/24
Style Bi-Level
Bedrooms 5
Full Baths 2
Originating Board Lloydminster
Year Built 1980
Annual Tax Amount $2,356
Tax Year 2023
Lot Size 6,843 Sqft
Acres 0.16
Property Description
5 bedroom bi level located in Wallacefield subdivision in Lloydminster, SK. Great family home located near a park and situated in an established residential neighborhood. Private yard that features numerous trees & mature landscaping with single an oversized 14'x27' detached garage and a tiered deck. Numerous updates include upper main bathroom tub surround, paint, some carpet on main floor bedrooms and a hot water tank. 3 bedrooms plus 1 bathroom up and 2 bedrooms, 3 pc bath down and large laundry/storage room. There is also a stackable washer/dryer in the kitchen upstairs for convenience. Well maintained home! Great value! Quick possession!
Location
Province SK
County Lloydminster
Zoning R1
Direction W
Rooms
Basement Finished, Full
Interior
Interior Features See Remarks
Heating Floor Furnace, Forced Air, Natural Gas
Cooling None
Flooring Carpet, Laminate, Tile
Appliance Dishwasher, Electric Oven, Refrigerator, Washer/Dryer, Washer/Dryer Stacked, Window Coverings
Laundry In Basement, In Kitchen
Exterior
Parking Features Driveway, Garage Door Opener, Garage Faces Front, Single Garage Detached
Garage Spaces 1.0
Garage Description Driveway, Garage Door Opener, Garage Faces Front, Single Garage Detached
Fence Fenced
Community Features Park
Roof Type Asphalt Shingle
Porch Deck
Total Parking Spaces 4
Building
Lot Description Irregular Lot
Foundation Wood
Architectural Style Bi-Level
Level or Stories Bi-Level
Structure Type Wood Frame
Others
Restrictions None Known
Ownership Private
Read Less
GET MORE INFORMATION




