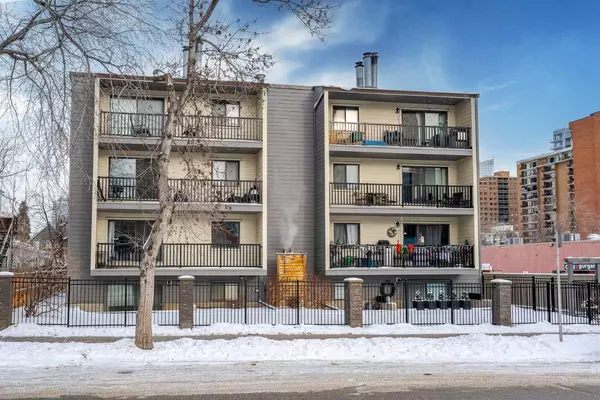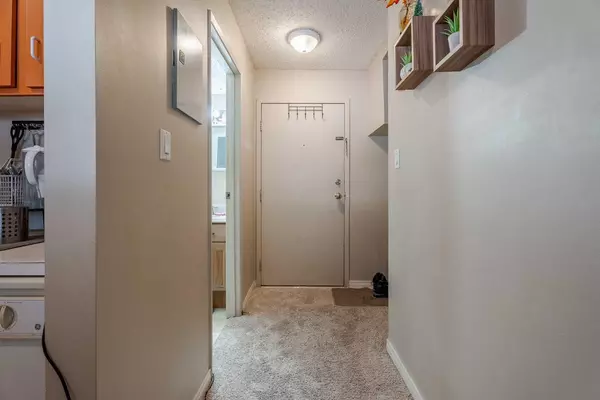For more information regarding the value of a property, please contact us for a free consultation.
1512 16 AVE SW #103 Calgary, AB T3C 0Z8
Want to know what your home might be worth? Contact us for a FREE valuation!

Our team is ready to help you sell your home for the highest possible price ASAP
Key Details
Sold Price $165,000
Property Type Condo
Sub Type Apartment
Listing Status Sold
Purchase Type For Sale
Square Footage 425 sqft
Price per Sqft $388
Subdivision Sunalta
MLS® Listing ID A2102274
Sold Date 01/29/24
Style Low-Rise(1-4)
Bedrooms 1
Full Baths 1
Condo Fees $288/mo
Originating Board Calgary
Year Built 1978
Annual Tax Amount $739
Tax Year 2023
Property Description
| INNER CITY LOCATION | 1 BED / 1 BATH | PARKING STALL | LOW CONDO FEES | Whether you're a first-time homebuyer or an investor, this is your chance to acquire a delightful Sunalta condominium in a meticulously maintained building for just $165,000. This unit boasts a 1 bed/1 bath layout featuring an open living room, a charming kitchen, and a convenient mud space near the entrance. Additionally, enjoy the luxury of a private outdoor patio—a distinctive feature in this affordable price range. The secure, low-traffic laundry room on the same floor is only a few steps from your front door, and you'll have your own parking stall. Nestled in a peaceful, well-managed complex, recent renovations have elevated its overall appeal. This property provides the opportunity to immerse yourself in a lively neighbourhood with coffee shops, restaurants, parks, and the trendy 17th Ave. Don't let this unique property at such an exceptional price slip through your fingers. Schedule your showing today!
Location
Province AB
County Calgary
Area Cal Zone Cc
Zoning M-C2
Direction NW
Interior
Interior Features Built-in Features, Ceiling Fan(s), Closet Organizers, No Animal Home
Heating Baseboard
Cooling None
Flooring Carpet, Linoleum
Appliance Dishwasher, Range Hood, Refrigerator, Stove(s)
Laundry Common Area
Exterior
Parking Features Stall
Garage Description Stall
Community Features Schools Nearby, Shopping Nearby, Sidewalks, Street Lights, Walking/Bike Paths
Amenities Available Laundry, Parking, Snow Removal, Visitor Parking
Roof Type Tar/Gravel
Porch Patio
Exposure NW
Total Parking Spaces 1
Building
Story 4
Foundation Poured Concrete
Architectural Style Low-Rise(1-4)
Level or Stories Single Level Unit
Structure Type Composite Siding
Others
HOA Fee Include Caretaker,Common Area Maintenance,Heat,Sewer,Snow Removal,Water
Restrictions Pet Restrictions or Board approval Required,Restrictive Covenant-Building Design/Size
Tax ID 83183860
Ownership Private
Pets Allowed Restrictions
Read Less



