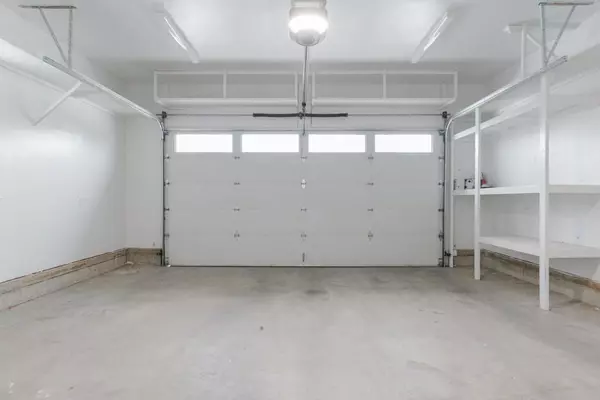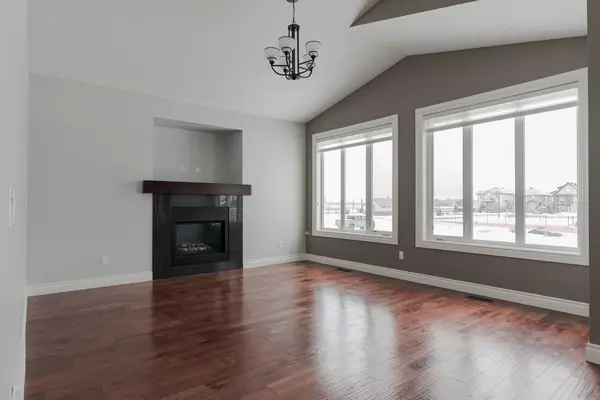For more information regarding the value of a property, please contact us for a free consultation.
120 Dakin DR Fort Mcmurray, AB T9K 0Y5
Want to know what your home might be worth? Contact us for a FREE valuation!

Our team is ready to help you sell your home for the highest possible price ASAP
Key Details
Sold Price $595,000
Property Type Single Family Home
Sub Type Detached
Listing Status Sold
Purchase Type For Sale
Square Footage 1,739 sqft
Price per Sqft $342
Subdivision Parsons North
MLS® Listing ID A2100022
Sold Date 01/29/24
Style Modified Bi-Level
Bedrooms 5
Full Baths 4
Originating Board Fort McMurray
Year Built 2012
Annual Tax Amount $2,984
Tax Year 2023
Lot Size 5,054 Sqft
Acres 0.12
Property Description
Welcome to 120 Dakin Drive, a remarkable turnkey home ideally situated just steps away from two excellent schools in the Parsons Creek North neighbourhood. Beyond its convenient location, this property boasts a unique advantage with its backing onto the playground and splash park, making it an ideal setting for families. With 5 bedrooms, 4 bathrooms, a main floor office, and two basement suites (one legal and one illegal), this home offers both functional living and excellent investment potential, appealing to a wide range of buyers in today's market.
Upon arrival, the home exudes curb appeal, featuring parking for two vehicles and an attached 22x22 heated garage. The main entry leads into a meticulously maintained modified bi-level. The main floor comprises an office, 2 bedrooms, a 4-piece bathroom, and a bright open floor plan. Vaulted ceilings and oversized windows flood the space with natural light, while the kitchen is equipped with stainless steel appliances, granite countertops, and a double-door pantry for ample storage. The living room features a modern dark feature wall and a natural gas fireplace, complemented by gleaming hardwood floors throughout.
Ascending to the upper level, the spacious primary retreat is a private oasis, complete with a walk-in closet and ensuite bathroom. The lower level of the home offers a rare setup with both a legal and an illegal suite. The first suite, accessible from inside the home, includes a full kitchen, granite counters, laundry, a bedroom, and a 3-piece bathroom. The second, slightly larger suite is accessible from outside the home, providing private entry and featuring another full kitchen, laundry, a spacious living and dining area, a bedroom, and a 4-piece bathroom.
This property caters to multi-generational living, is within walking distance to schools, and offers proximity to walking trails with easy access to work. Boasting excellent resale value and a host of desirable features, 120 Dakin Drive is a home that should not be missed. Schedule a tour today to experience the convenience, comfort, and investment potential it has to offer.
Location
Province AB
County Wood Buffalo
Area Fm Northwest
Zoning ND
Direction S
Rooms
Other Rooms 1
Basement Separate/Exterior Entry, Finished, Full, Suite
Interior
Interior Features Granite Counters, High Ceilings, Jetted Tub, Kitchen Island, No Smoking Home, Open Floorplan, Pantry, Separate Entrance, Storage, Vaulted Ceiling(s), Vinyl Windows, Walk-In Closet(s), Wet Bar
Heating Forced Air, Natural Gas
Cooling Central Air
Flooring Hardwood, Laminate, Tile
Fireplaces Number 1
Fireplaces Type Gas, Living Room, Mantle
Appliance Central Air Conditioner, Dishwasher, Microwave, Refrigerator, Stove(s), Washer/Dryer, Window Coverings
Laundry Lower Level, Multiple Locations, Upper Level
Exterior
Parking Features Aggregate, Double Garage Attached, Driveway, Front Drive, Garage Door Opener, Garage Faces Front, Heated Garage, Insulated, Side By Side
Garage Spaces 2.0
Garage Description Aggregate, Double Garage Attached, Driveway, Front Drive, Garage Door Opener, Garage Faces Front, Heated Garage, Insulated, Side By Side
Fence Partial
Community Features Park, Playground, Schools Nearby, Sidewalks, Street Lights, Walking/Bike Paths
Roof Type Asphalt Shingle
Porch Deck
Lot Frontage 44.03
Total Parking Spaces 4
Building
Lot Description Back Yard, Backs on to Park/Green Space, No Neighbours Behind, Standard Shaped Lot, See Remarks
Foundation Poured Concrete
Architectural Style Modified Bi-Level
Level or Stories Bi-Level
Structure Type Vinyl Siding
Others
Restrictions None Known
Tax ID 83265536
Ownership Private
Read Less



