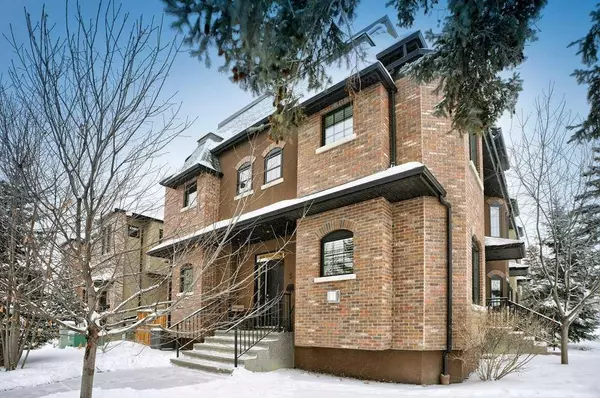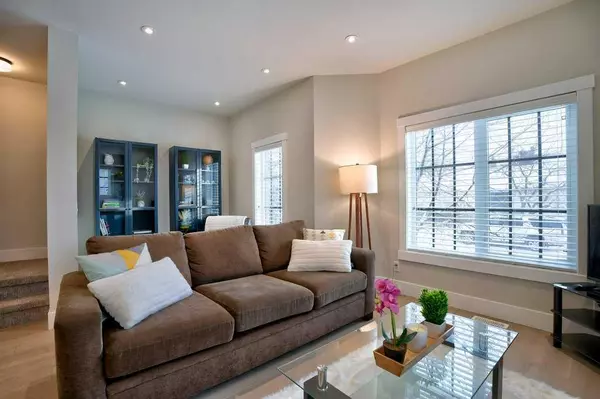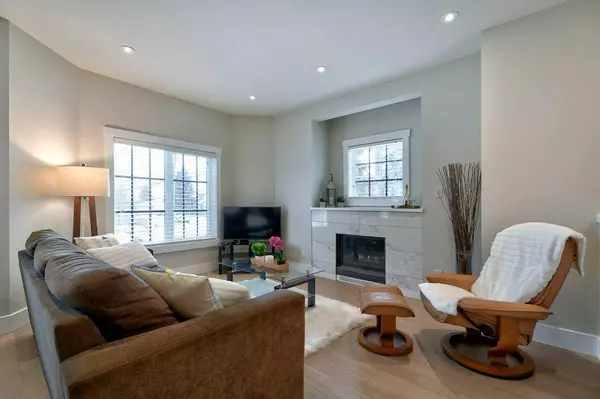For more information regarding the value of a property, please contact us for a free consultation.
54 34 AVE SW Calgary, AB T2S 2Z1
Want to know what your home might be worth? Contact us for a FREE valuation!

Our team is ready to help you sell your home for the highest possible price ASAP
Key Details
Sold Price $700,000
Property Type Townhouse
Sub Type Row/Townhouse
Listing Status Sold
Purchase Type For Sale
Square Footage 1,705 sqft
Price per Sqft $410
Subdivision Erlton
MLS® Listing ID A2102467
Sold Date 01/29/24
Style 3 Storey
Bedrooms 4
Full Baths 3
Half Baths 1
Condo Fees $389
Originating Board Calgary
Year Built 2014
Annual Tax Amount $3,739
Tax Year 2023
Property Description
Stately, 4 bedroom, 3.5 bath, Air Conditioned -Townhome, in the amazing inner-city community of Erlton! As you walk into this end unit, you will discover a Bright, Open main floor area with a large galley kitchen containing a large breakfast bar island, modern white cabinets, Granite counter tops and upgraded stainless steel appliances including a gas stove. Main level open area is great for entertaining with lots of room for hosting family and friends. The powder room and access to the outdoor space completes the main level. As you continue your journey upstairs, you will find 2 spacious bedrooms, a 4-pc bathroom, and a large flex space perfect for an office or bonus room. The laundry finishes the second level. Travel further upstairs to find a private owners suite with 2 walk-in closets, a 5pce ensuite ( with heated flooring) featuring a walk-in shower and soaker tub. A set of patio doors leads to a private balcony. Downstairs is fully finished with a generous size living area, one bedroom and a full bathroom (Basement slab is heated).Recently painted top to bottom and in exceptional condition throughout! This home is located walking distance to downtown Mission, Stampede Park and close by to Elbow river walking paths. Short distance to, coffee shops and transit. Condo fees cover Building Insurance, Irrigation, Outside window cleaning, Garage maintenance, Pest control/tree care and a healthy reserve fund.
Location
Province AB
County Calgary
Area Cal Zone Cc
Zoning M-CG d72
Direction S
Rooms
Other Rooms 1
Basement Finished, Full
Interior
Interior Features Granite Counters, No Animal Home, No Smoking Home
Heating Forced Air, Natural Gas
Cooling Central Air
Flooring Carpet, Ceramic Tile, Wood
Fireplaces Number 1
Fireplaces Type Gas, Living Room
Appliance Central Air Conditioner, Dishwasher, Garage Control(s), Gas Stove, Refrigerator, Washer/Dryer, Window Coverings
Laundry Upper Level
Exterior
Parking Features Single Garage Detached
Garage Spaces 1.0
Garage Description Single Garage Detached
Fence Fenced
Community Features Sidewalks, Street Lights, Walking/Bike Paths
Amenities Available Parking
Roof Type Asphalt Shingle
Porch None
Total Parking Spaces 1
Building
Lot Description Back Lane
Story 3
Foundation Poured Concrete
Architectural Style 3 Storey
Level or Stories Three Or More
Structure Type Brick,Stucco,Wood Frame
Others
HOA Fee Include Insurance,Maintenance Grounds,Parking,Snow Removal
Restrictions None Known
Ownership Private
Pets Allowed Yes
Read Less



