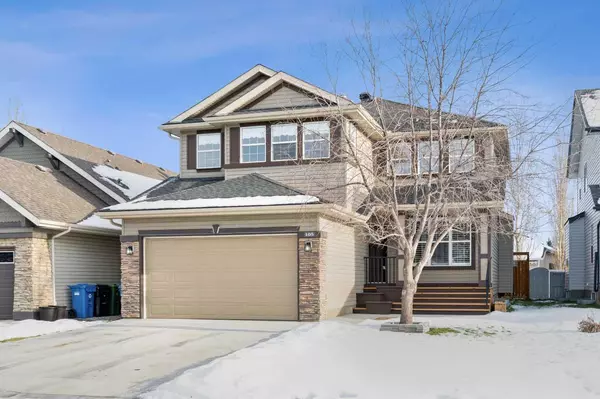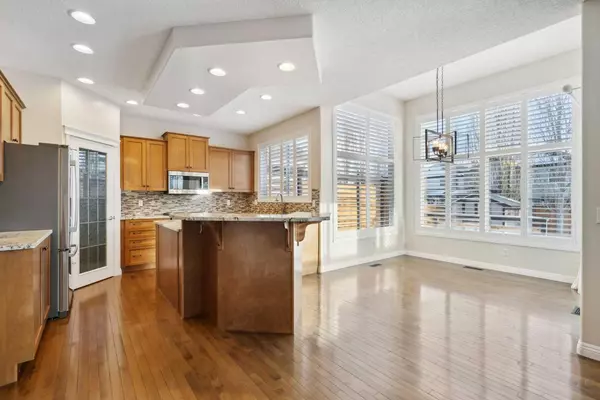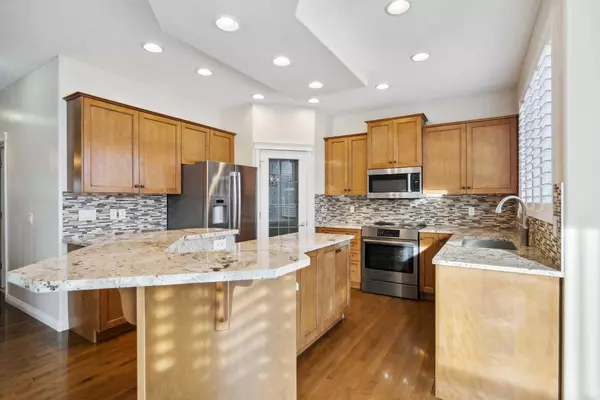For more information regarding the value of a property, please contact us for a free consultation.
105 Chapala GRV SE Calgary, AB T2X 3V5
Want to know what your home might be worth? Contact us for a FREE valuation!

Our team is ready to help you sell your home for the highest possible price ASAP
Key Details
Sold Price $875,000
Property Type Single Family Home
Sub Type Detached
Listing Status Sold
Purchase Type For Sale
Square Footage 2,721 sqft
Price per Sqft $321
Subdivision Chaparral
MLS® Listing ID A2097373
Sold Date 01/29/24
Style 2 Storey
Bedrooms 5
Full Baths 3
Half Baths 1
HOA Fees $30/ann
HOA Y/N 1
Originating Board Calgary
Year Built 2003
Annual Tax Amount $4,327
Tax Year 2023
Lot Size 5,694 Sqft
Acres 0.13
Property Description
Welcome to this incredible 5-bedroom, 3.5-bathroom family home situated in the sought-after Lake Chaparral community. As you step onto the spacious front deck, you'll immediately be captivated by the charm of this 2700+ square foot residence. The upper level features four bedrooms, a generous bonus room that can easily be converted into a fifth bedroom, and a master bedroom boasting a fully updated 5-piece ensuite with newer countertops, sinks, and flooring. After a day of fun at the lake, indulge in the corner jetted tub or luxuriate in the separate shower stall. Maple hardwood floors gleam throughout the main level, complementing the 9' ceilings and cozy fireplace in the family room. The stunning kitchen showcases upgraded granite countertops, backsplash, a large island, and top-of-the-line Bosch stainless steel appliances. With its 10.5' ceilings, the spacious nook overlooks the beautifully landscaped yard and expansive deck, perfect for entertaining on warm summer nights. An open concept design flows seamlessly throughout the main floor, and a private den/office provides a quiet space for important Zoom meetings. Convenience abounds in the matching granite countertops and backsplash of the laundry room. The fully finished basement offers 9' ceilings, an additional bedroom, a recreation room, 4 Pcs bath and a large furnace/storage room. The insulated and heated double car garage ensures you can comfortably venture out on chilly days. Don't miss this opportunity - call today to schedule a viewing!
Location
Province AB
County Calgary
Area Cal Zone S
Zoning R-1
Direction W
Rooms
Other Rooms 1
Basement Finished, Full
Interior
Interior Features Bookcases, Double Vanity, Granite Counters, High Ceilings, Jetted Tub, Kitchen Island, No Smoking Home, Open Floorplan, Pantry, Recessed Lighting, Soaking Tub, Storage, Vinyl Windows
Heating Floor Furnace, Forced Air, Natural Gas
Cooling None
Flooring Carpet, Hardwood, Tile
Fireplaces Number 1
Fireplaces Type Gas, Glass Doors, Mantle, Tile
Appliance Bar Fridge, Dishwasher, Dryer, Electric Oven, Humidifier, Induction Cooktop, Microwave Hood Fan, Refrigerator, Wall/Window Air Conditioner, Washer, Wine Refrigerator
Laundry Laundry Room, Main Level
Exterior
Parking Features Double Garage Attached
Garage Spaces 2.0
Garage Description Double Garage Attached
Fence Fenced
Community Features Clubhouse, Fishing, Lake, Park, Playground, Schools Nearby, Shopping Nearby, Sidewalks, Street Lights, Tennis Court(s), Walking/Bike Paths
Amenities Available Boating, Clubhouse, Park
Roof Type Asphalt
Porch Deck
Lot Frontage 42.32
Exposure W
Total Parking Spaces 4
Building
Lot Description Back Yard, City Lot, Few Trees, Front Yard, Lawn, Garden, Landscaped, Level, Rectangular Lot
Foundation Poured Concrete
Architectural Style 2 Storey
Level or Stories Two
Structure Type Vinyl Siding,Wood Frame
Others
Restrictions Easement Registered On Title,Restrictive Covenant
Tax ID 82693225
Ownership Private
Read Less



