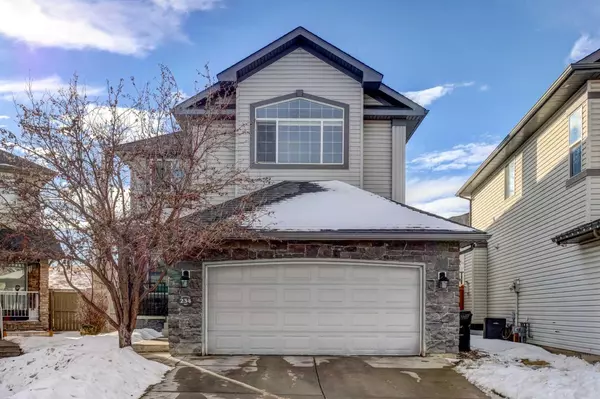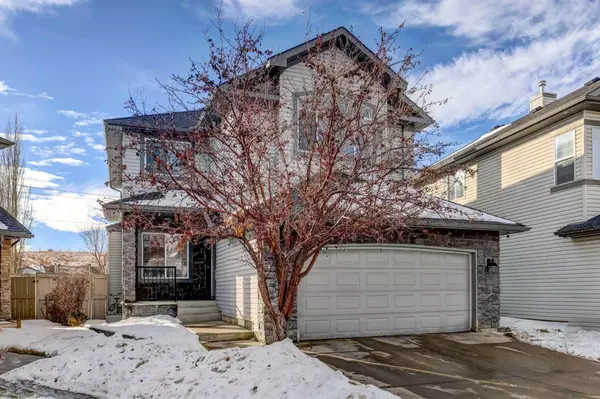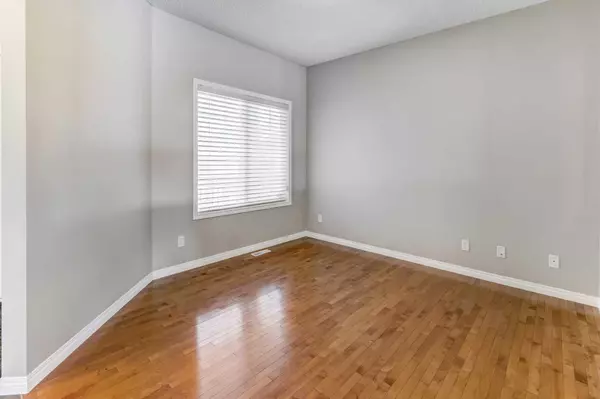For more information regarding the value of a property, please contact us for a free consultation.
234 Kincora Bay NW Calgary, AB T3R 1L5
Want to know what your home might be worth? Contact us for a FREE valuation!

Our team is ready to help you sell your home for the highest possible price ASAP
Key Details
Sold Price $725,000
Property Type Single Family Home
Sub Type Detached
Listing Status Sold
Purchase Type For Sale
Square Footage 1,997 sqft
Price per Sqft $363
Subdivision Kincora
MLS® Listing ID A2103863
Sold Date 01/29/24
Style 2 Storey
Bedrooms 4
Full Baths 3
Half Baths 1
HOA Fees $17/ann
HOA Y/N 1
Originating Board Calgary
Year Built 2004
Annual Tax Amount $4,238
Tax Year 2023
Lot Size 6,641 Sqft
Acres 0.15
Property Description
Welcome Home! Fabulous opportunity to be the proud owner of this wonderful fully finished 2 story home, located in a family friendly cul de sac and offering a HUGE pie shaped rear yard for endless hours of family fun and entertaining. This home has been freshly painted, carpets cleaned and is available for a quick possession. A sun drenched open floor plan with 9' ceilings, a spacious kitchen with center island and breakfast bar, maple cabinetry, and is open to the family room and breakfast nook. A flex room, half bath, and laundry room with storage complete the main floor. The upper floor primary suite features a large walk in closet and an ensuite with jacuzzi tub and seperate shower. Two other generously sized bedrooms, a 4 peice bath, as well as a large functional bonus room with built in work center complete the upper level. The fully finished lower level offers 9' ceilings as well, with a bedroom, full bathroom, storage area, and large rec room. This home is nicely upgarded with air conditioning, underground sprinklers, electric awning, gazebo, and composite decking in the rear. Recent updates include Stove, Dishwasher, Gazebo, Water Softner, and Hot Water Tank. Don't miss your opportunity to view this amazing property, book your private showing today.
Location
Province AB
County Calgary
Area Cal Zone N
Zoning R-1
Direction NE
Rooms
Other Rooms 1
Basement Finished, Full
Interior
Interior Features Built-in Features, Ceiling Fan(s), Central Vacuum, High Ceilings, Jetted Tub, See Remarks
Heating Forced Air
Cooling Central Air
Flooring Carpet, Ceramic Tile, Hardwood
Fireplaces Number 1
Fireplaces Type Gas
Appliance Central Air Conditioner, Dishwasher, Dryer, Garburator, Range Hood, Refrigerator, Stove(s), Washer, Window Coverings
Laundry Main Level
Exterior
Parking Features Double Garage Attached, Garage Faces Front
Garage Spaces 2.0
Garage Description Double Garage Attached, Garage Faces Front
Fence Fenced
Community Features Park, Playground, Shopping Nearby
Amenities Available Other
Roof Type Asphalt Shingle
Porch Awning(s), Deck
Lot Frontage 26.61
Total Parking Spaces 4
Building
Lot Description Cul-De-Sac, No Neighbours Behind, Level, Underground Sprinklers, Pie Shaped Lot
Foundation Poured Concrete
Architectural Style 2 Storey
Level or Stories Two
Structure Type Stone,Vinyl Siding,Wood Frame
Others
Restrictions Restrictive Covenant-Building Design/Size,Utility Right Of Way
Tax ID 82879291
Ownership Private
Read Less



