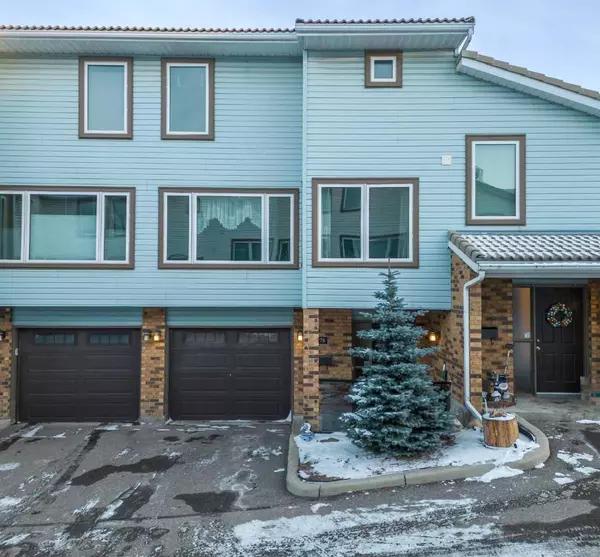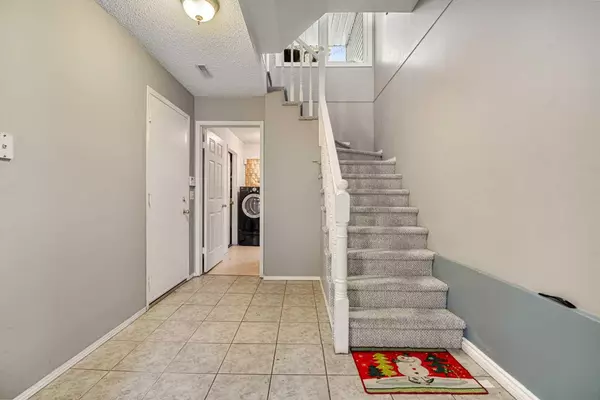For more information regarding the value of a property, please contact us for a free consultation.
78 Coachway GDNS SW Calgary, AB t3h3v9
Want to know what your home might be worth? Contact us for a FREE valuation!

Our team is ready to help you sell your home for the highest possible price ASAP
Key Details
Sold Price $398,000
Property Type Townhouse
Sub Type Row/Townhouse
Listing Status Sold
Purchase Type For Sale
Square Footage 1,390 sqft
Price per Sqft $286
Subdivision Coach Hill
MLS® Listing ID A2100829
Sold Date 01/29/24
Style 2 Storey
Bedrooms 3
Full Baths 2
Half Baths 1
Condo Fees $420
Originating Board Calgary
Year Built 1988
Annual Tax Amount $1,958
Tax Year 2023
Property Description
INCREDIBLE! Seize the chance to own one of the MOST AFFORDABLE "3 Bedroom Townhomes" complete with an ATTACHED GARAGE and BONUS PARKING for a second vehicle! This ASTOUNDING HOME greets you with a bright main floor featuring a WELCOMING FIREPLACE, STUNNING HARDWOOD FLOORING THROUGHOUT, and BOLD, LIVELY COLORS that infuse the space with a RADIANT ENERGY, accentuated by EXPANSIVE WINDOWS flooding the interior with ABUNDANT NATURAL LIGHT! The SPACIOUS KITCHEN provides an abundance of cabinets for all your kitchen essentials, a GENEROUS DINING AREA, and a Living Room that seamlessly transitions through SLIDING DOORS to your very own SECLUDED PATIO. Upstairs, revel in the comfort of 3 BEDROOMS, including a Master boasting an ensuite among the 3 BATHROOMS. Nestled in a fantastic residential setting, this home backs onto a serene greenspace on the eastern side of the complex, offering a TRANQUIL RETREAT away from bustling traffic. This REMARKABLE ABODE truly stands apart! Don't miss out—SECURE your EXCLUSIVE PRIVATE SHOWING TODAY before this opportunity slips away!
Location
Province AB
County Calgary
Area Cal Zone W
Zoning M-CG d44
Direction W
Rooms
Other Rooms 1
Basement None
Interior
Interior Features Ceiling Fan(s), No Animal Home, No Smoking Home, Open Floorplan, See Remarks
Heating Forced Air
Cooling None
Flooring Carpet, Ceramic Tile, Hardwood
Fireplaces Number 1
Fireplaces Type Family Room, Gas Log
Appliance Dishwasher, Electric Stove, Range Hood, Refrigerator, Washer/Dryer, Window Coverings
Laundry In Unit, Laundry Room
Exterior
Parking Features Parking Pad, Single Garage Attached
Garage Spaces 1.0
Garage Description Parking Pad, Single Garage Attached
Fence None
Community Features Park, Playground, Schools Nearby, Shopping Nearby, Sidewalks, Street Lights
Amenities Available Parking, Playground, Trash, Visitor Parking
Roof Type Asphalt Shingle
Porch Balcony(s)
Exposure W
Total Parking Spaces 2
Building
Lot Description Cleared, Low Maintenance Landscape, Landscaped, Level
Foundation Poured Concrete
Architectural Style 2 Storey
Level or Stories Two
Structure Type Brick,Vinyl Siding,Wood Frame
Others
HOA Fee Include Common Area Maintenance,Insurance,Professional Management,Reserve Fund Contributions,See Remarks,Sewer,Snow Removal,Trash,Water
Restrictions None Known
Tax ID 82975479
Ownership Private
Pets Allowed Yes
Read Less



