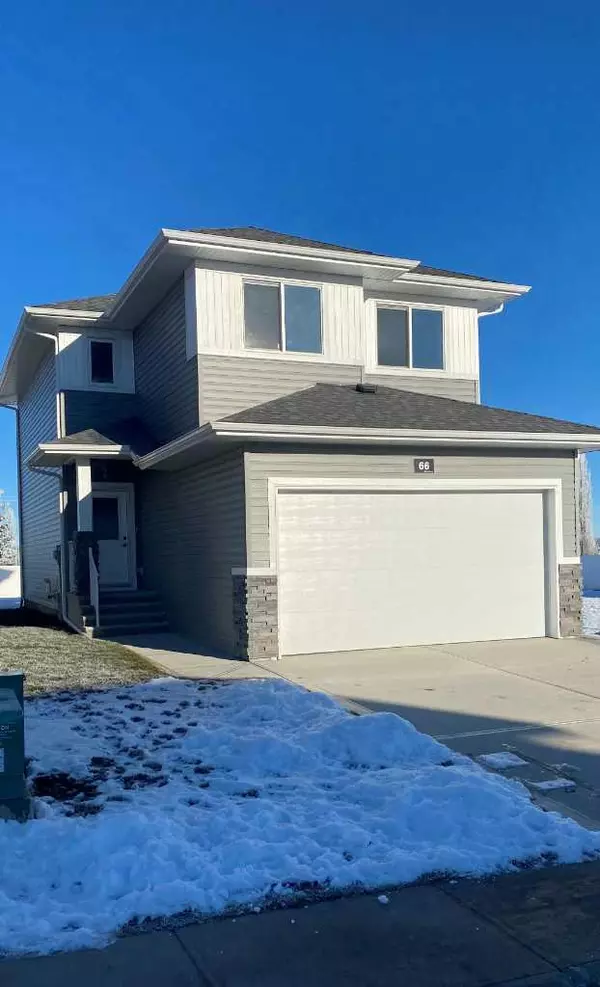For more information regarding the value of a property, please contact us for a free consultation.
66 Henderson CRES Penhold, AB T0M 1R0
Want to know what your home might be worth? Contact us for a FREE valuation!

Our team is ready to help you sell your home for the highest possible price ASAP
Key Details
Sold Price $509,777
Property Type Single Family Home
Sub Type Detached
Listing Status Sold
Purchase Type For Sale
Square Footage 1,701 sqft
Price per Sqft $299
Subdivision Hawkridge Estates
MLS® Listing ID A2098553
Sold Date 01/30/24
Style 2 Storey
Bedrooms 3
Full Baths 2
Half Baths 1
Originating Board Central Alberta
Year Built 2023
Annual Tax Amount $1,071
Tax Year 2023
Lot Size 5,137 Sqft
Acres 0.12
Property Description
Welcome to this stunning 1701 square-foot two-story gem, built by ABBEY PLATINUM MASTER BUILT, nestled in the heart of Penhold. Perfectly situated near the multiplex, parks, and recreational green spaces, this home offers the ideal blend of convenience and tranquility. As you step inside, you'll be greeted by an inviting open foyer with open layout on the main floor, creating a seamless flow between the living, dining and kitchen areas. Natural light bathes the space, highlighting the contemporary design and stylish finishes throughout. Venturing upstairs you will find 2 spacious bedrooms and the primary bedroom with a 4 pc ensuite and a walk-in closet providing an oasis of comfort. Imagine unwinding in the expansive bonus room, perfect for family gatherings, movie nights, or your own personal retreat. For added convivence you will find an upper floor laundry room . The unfinished basement awaits your creative touch. Customize this space to suit your unique lifestyle, whether it's a home gym, entertainment hub, or extra living area – the possibilities are endless.
Location
Province AB
County Red Deer County
Zoning R1C
Direction N
Rooms
Other Rooms 1
Basement Full, Unfinished
Interior
Interior Features Kitchen Island
Heating Forced Air
Cooling None
Flooring Carpet, Vinyl Plank
Appliance Dishwasher, Microwave Hood Fan, Range, Refrigerator
Laundry In Basement
Exterior
Parking Features Double Garage Attached
Garage Spaces 2.0
Garage Description Double Garage Attached
Fence None
Community Features Playground, Schools Nearby, Shopping Nearby, Sidewalks, Street Lights
Roof Type Asphalt Shingle
Porch Deck
Lot Frontage 36.0
Total Parking Spaces 2
Building
Lot Description Back Lane
Foundation Poured Concrete
Architectural Style 2 Storey
Level or Stories Two
Structure Type Brick,Concrete,Vinyl Siding,Wood Frame
New Construction 1
Others
Restrictions None Known
Tax ID 83857576
Ownership Private
Read Less



