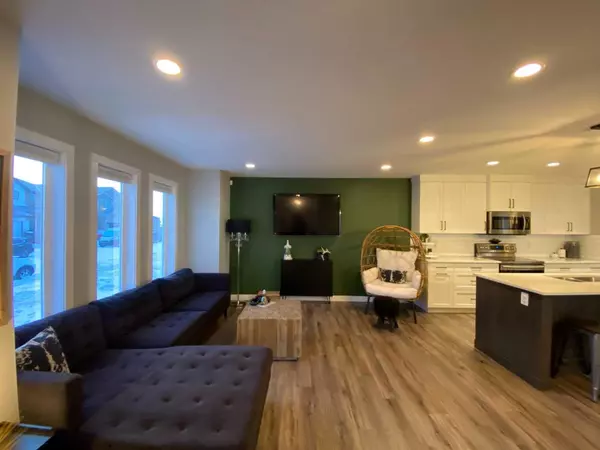For more information regarding the value of a property, please contact us for a free consultation.
249 Sundance DR Coalhurst, AB T0L0V2
Want to know what your home might be worth? Contact us for a FREE valuation!

Our team is ready to help you sell your home for the highest possible price ASAP
Key Details
Sold Price $368,000
Property Type Single Family Home
Sub Type Detached
Listing Status Sold
Purchase Type For Sale
Square Footage 1,062 sqft
Price per Sqft $346
MLS® Listing ID A2100376
Sold Date 01/30/24
Style 4 Level Split
Bedrooms 3
Full Baths 3
Originating Board Lethbridge and District
Year Built 2018
Annual Tax Amount $3,063
Tax Year 2023
Lot Size 3,600 Sqft
Acres 0.08
Property Description
This affordably priced and immaculately kept home in Coalhurst is a great place to get started and you need to come take a look! Including 3 bedrooms and 3 full bathrooms, this home is spotless and ready for you to move straight into. Some of the nice upgrades to this home include central A/C, quartz countertops and a large ensuite bathroom with jetted tub and shower. The 4 level split design makes for a very welcoming entrance and has a great and very functional layout. You will find the primary bedroom and second bedroom on the upper floor as well as the ensuite bathroom and main bathroom. The lower level includes a nice sized family room and a secret little hideout/reading room that the kids will absolutely love! Also on the lower level is the third bedroom and another full bathroom. If you need some additional space the basement is undeveloped and could be used for storage, another huge family room or theatre room. Sundance ridge is a great place and the pond and park is just down the street. Call your realtor and come take a look!
Location
Province AB
County Lethbridge County
Zoning SLR
Direction S
Rooms
Other Rooms 1
Basement Full, Partially Finished
Interior
Interior Features Jetted Tub, Kitchen Island, Open Floorplan, Pantry, Quartz Counters, Soaking Tub, Sump Pump(s), Vinyl Windows, Walk-In Closet(s)
Heating Central, Forced Air
Cooling Central Air
Flooring Carpet, Vinyl Plank
Appliance Dishwasher, Dryer, Electric Stove, Refrigerator, Washer
Laundry In Basement
Exterior
Parking Features Off Street, Parking Pad
Garage Description Off Street, Parking Pad
Fence Fenced
Community Features Lake, Park, Playground
Roof Type Asphalt Shingle
Porch Deck, Front Porch
Lot Frontage 36.0
Total Parking Spaces 2
Building
Lot Description Rectangular Lot
Foundation Poured Concrete
Architectural Style 4 Level Split
Level or Stories 4 Level Split
Structure Type Vinyl Siding,Wood Frame
Others
Restrictions None Known
Tax ID 57221534
Ownership Private
Read Less



