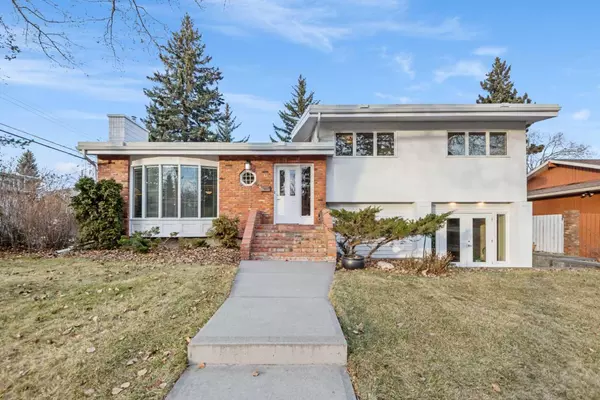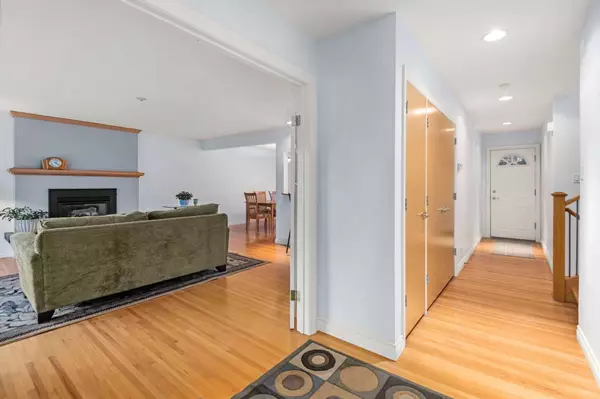For more information regarding the value of a property, please contact us for a free consultation.
14 Wimbledon DR SW Calgary, AB T3C 3J4
Want to know what your home might be worth? Contact us for a FREE valuation!

Our team is ready to help you sell your home for the highest possible price ASAP
Key Details
Sold Price $895,000
Property Type Single Family Home
Sub Type Detached
Listing Status Sold
Purchase Type For Sale
Square Footage 1,425 sqft
Price per Sqft $628
Subdivision Wildwood
MLS® Listing ID A2096259
Sold Date 01/30/24
Style 4 Level Split
Bedrooms 4
Full Baths 2
Half Baths 2
Originating Board Calgary
Year Built 1956
Annual Tax Amount $5,398
Tax Year 2023
Lot Size 6,996 Sqft
Acres 0.16
Property Description
Welcome to your dream home in the heart of Wildwood, Calgary! This stunning four-level split offers the perfect blend of modern luxury and classic charm, providing a spacious and inviting retreat for you and your family. Step through the front door into the foyer, where natural light pours in through large windows, creating a warm and inviting atmosphere. The main level of this home is an entertainer's delight, featuring an open concept layout that seamlessly connects the living room, dining area, and kitchen. Gleaming hardwood floors, recessed lighting, and a neutral color palette create an elegant and timeless aesthetic. The kitchen is a chef's dream, boasting high-end stainless steel appliances, granite countertops, and ample cabinet space.
Upstairs, you'll find a luxurious master suite complete with a spa-like ensuite bathroom and a spacious walk-in closet. An additional large bedroom on this level offers comfortable accommodations for family members or guests.
The lower levels of this home provide even more space for relaxation and recreation. The family room is an ideal spot for movie nights or game days, while a cozy fireplace adds a touch of warmth and ambiance, and mini bar and 2 piece bathroom complete the space. Finally, the third and fourth bedrooms as well as a full bathroom on the last level offer flexibility for various living arrangements. You'll also find laundry and additional storage in the basement.
Outside, the backyard is a private oasis with a large deck for al fresco dining and a lush lawn for outdoor activities. The detached oversized garage offers ample parking space and flexibility.
Located in the desirable neighborhood of Wildwood, you'll enjoy the convenience of nearby parks, schools, and shopping, all while being just a short drive from downtown Calgary. Don't miss the opportunity to make this exceptional four-level split your forever home –make sure to schedule your viewing today and experience the epitome of Calgary living!
Location
Province AB
County Calgary
Area Cal Zone W
Zoning R-C1
Direction S
Rooms
Other Rooms 1
Basement Finished, Full
Interior
Interior Features Breakfast Bar, Built-in Features, Central Vacuum, Closet Organizers, Dry Bar, French Door, Granite Counters, Jetted Tub, No Smoking Home, Recessed Lighting, Storage, Walk-In Closet(s)
Heating In Floor, Fireplace(s), Forced Air, Natural Gas
Cooling None
Flooring Hardwood, Slate, Tile, Vinyl
Fireplaces Number 2
Fireplaces Type Basement, Gas, Living Room, Mantle
Appliance Built-In Oven, Dishwasher, Dryer, Garage Control(s), Gas Stove, Microwave, Refrigerator, Washer, Window Coverings
Laundry In Basement
Exterior
Parking Features Double Garage Detached, Garage Door Opener, Oversized
Garage Spaces 2.0
Garage Description Double Garage Detached, Garage Door Opener, Oversized
Fence Partial
Community Features Park, Playground, Schools Nearby, Sidewalks, Street Lights, Tennis Court(s), Walking/Bike Paths
Roof Type Tar/Gravel
Porch Deck, Patio
Lot Frontage 70.02
Total Parking Spaces 2
Building
Lot Description Back Lane, Back Yard, Treed
Foundation Poured Concrete
Architectural Style 4 Level Split
Level or Stories 4 Level Split
Structure Type Brick,Stucco,Vinyl Siding
Others
Restrictions None Known
Tax ID 83152308
Ownership Private
Read Less



