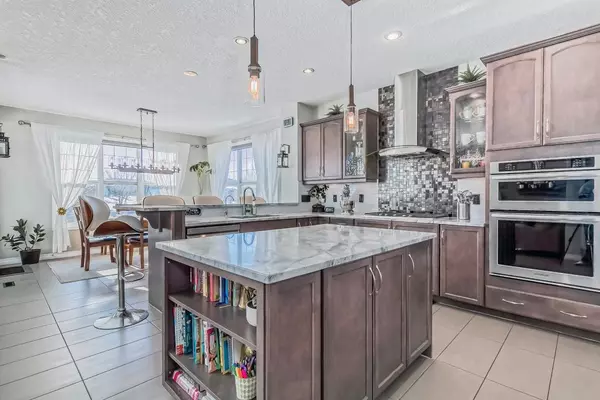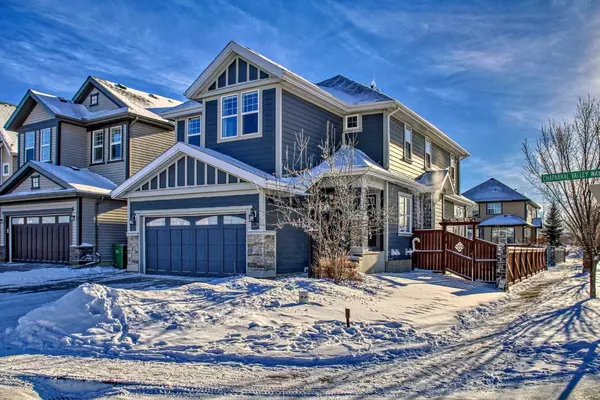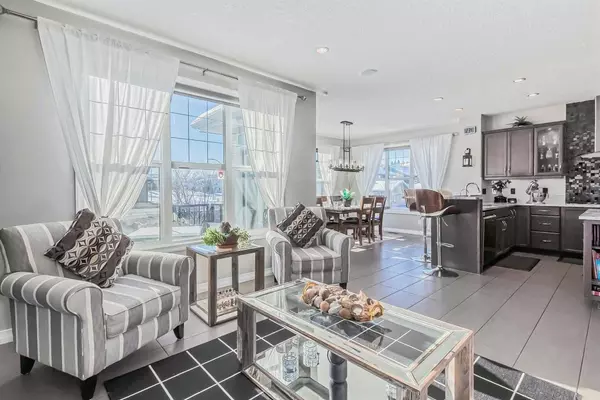For more information regarding the value of a property, please contact us for a free consultation.
71 Chaparral Valley WAY SE Calgary, AB T2X 0V4
Want to know what your home might be worth? Contact us for a FREE valuation!

Our team is ready to help you sell your home for the highest possible price ASAP
Key Details
Sold Price $757,500
Property Type Single Family Home
Sub Type Detached
Listing Status Sold
Purchase Type For Sale
Square Footage 2,167 sqft
Price per Sqft $349
Subdivision Chaparral
MLS® Listing ID A2100785
Sold Date 01/30/24
Style 2 Storey
Bedrooms 4
Full Baths 3
Half Baths 1
Originating Board Calgary
Year Built 2012
Annual Tax Amount $4,294
Tax Year 2023
Lot Size 4,908 Sqft
Acres 0.11
Property Description
Welcome to 71 Chaparral Valley Way SE. This stunning Executive 3+1-Bedroom Jayman Built family home has the show home quality in the prestigious community of Chaparral. With an open floor plan that features more than 2810 sq.ft of bright airy living space, this property has 9-feet ceilings on the main floor, knockdown Spantex throughout, Central Air, finished with 12X24 luxury tile floorings throughout main floor. This expansive 2-storey home showcases Pinterest-inspired details, including modern decor and colors, custom trims/baseboards, with all bathrooms featuring granite vanity tops. The bright and spacious living room with a gas fireplace and the large open dining/nook area with big windows bring a lot of natural light. A Gourmet Chef's Kitchen features all these upgrades — a huge central island plus raised breakfast bar with elegant granite countertop, extensive cupboard storage space and soft-close drawers, high-end stainless steel & built-in appliances, gas cook-top, chimney-style hood fan, extensive granite countertops, maple wood dark cabinetry, mosaic and glass subway tile back splash detail, and huge walk-in pantry with glass swing door. The upper level boasts an amazing Master bedroom with a 5-pc Spa-inspired ensuite (Double vanity, Jetted soaker tub & separate shower), heated flooring, his and her walk-in closets and a makeup desk. To complete the upper floor of this home, there are 2 generously sized bedrooms, full bath, laundry room, and a spacious bonus room that's great for family gatherings and can also be used as another bedroom. The basement is fully and professionally developed. It features a 4th bedroom with a full bathroom, a family/media room completed with the 2nd fireplace of the home, making it perfect for family entertainment. This home also features a high efficiency furnace, oversized hot water tank, water softener system with add-on filtered drinking water in the kitchen sink, main floor and bonus room with wired-in central sound system, and Hunter Douglas blinds window coverings. Also, permanent outdoor house lighting is already installed, along with Hardie Board sidings, HRV system, and Central Air Conditioning to keep you cool in our hot summers! Enjoy summer BBQs on the large deck with glass railings. Enjoy the massive South-facing backyard with fully fenced, landscaped, concrete slabs, a nice shed for your extra storage and the fully insulated, dry-walled, painted, double attached garage. Living in this elegant home, you are minutes away from numerous amenities and activities – playgrounds, bike paths, schools, shopping, grocery stores, restaurants, cafes, along with easy access to Fish Creek Provincial Park, Sikome Lake, Devil Golf Course, Bow Valley River, and of course, it is few steps away from transit/bus stop, has access to Stoney Trail, Deerfoot Trail, and other major roadways. Pride of ownership is seen throughout the property! Call your favorite agent today to view this one-of-a-kind property!
Location
Province AB
County Calgary
Area Cal Zone S
Zoning R-1N
Direction N
Rooms
Other Rooms 1
Basement Finished, Full
Interior
Interior Features Built-in Features, Double Vanity, Granite Counters, Jetted Tub, Kitchen Island, No Animal Home, Open Floorplan, Pantry, See Remarks, Walk-In Closet(s), Wired for Sound
Heating Forced Air, Natural Gas
Cooling Central Air
Flooring Carpet, Ceramic Tile
Fireplaces Number 2
Fireplaces Type Basement, Gas, Living Room
Appliance Built-In Oven, Central Air Conditioner, Dishwasher, Dryer, Microwave, Other, Range Hood, Refrigerator, Washer, Window Coverings
Laundry Laundry Room
Exterior
Parking Features Additional Parking, Double Garage Attached, Garage Faces Front, Parking Pad
Garage Spaces 2.0
Garage Description Additional Parking, Double Garage Attached, Garage Faces Front, Parking Pad
Fence Fenced
Community Features Golf, Lake, Other, Park, Playground, Schools Nearby, Shopping Nearby, Sidewalks, Street Lights, Walking/Bike Paths
Roof Type Asphalt Shingle
Porch Deck, See Remarks
Lot Frontage 43.64
Total Parking Spaces 7
Building
Lot Description Back Lane, Corner Lot, Few Trees, Gazebo, Landscaped, Rectangular Lot, Views
Foundation Poured Concrete
Architectural Style 2 Storey
Level or Stories Two
Structure Type Composite Siding,Stone,Wood Frame
Others
Restrictions None Known
Tax ID 83006545
Ownership Private
Read Less



