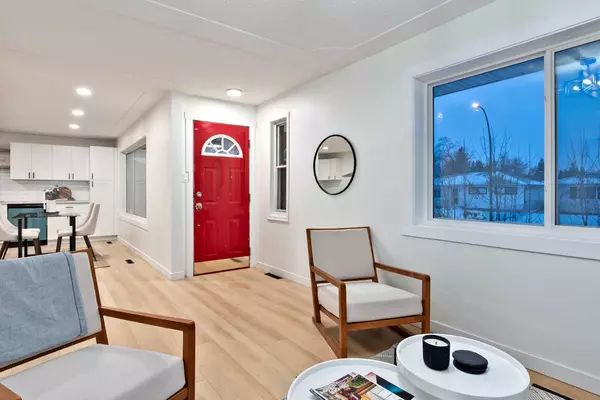For more information regarding the value of a property, please contact us for a free consultation.
2228 40 ST SE Calgary, AB T2B 1B9
Want to know what your home might be worth? Contact us for a FREE valuation!

Our team is ready to help you sell your home for the highest possible price ASAP
Key Details
Sold Price $570,000
Property Type Single Family Home
Sub Type Detached
Listing Status Sold
Purchase Type For Sale
Square Footage 1,073 sqft
Price per Sqft $531
Subdivision Forest Lawn
MLS® Listing ID A2101393
Sold Date 01/30/24
Style Bungalow
Bedrooms 5
Full Baths 2
Originating Board Calgary
Year Built 1958
Annual Tax Amount $2,503
Tax Year 2023
Lot Size 6,103 Sqft
Acres 0.14
Property Description
Back on the Market-Investor Alert, this is the right fit for you—a bungalow with a legal basement suite. Boasting over 2000 sq feet of renovated space. The main level features 3 bedrooms, 1 4pc bathroom, kitchen and dinning, living room and stackable washer and dryer in the hallway. while the basement offers a 2-bedroom legal suite for added income . A double detached garage, Large backyard with a walk up separate entrance, and a west-facing front yard enhancing the property's appeal. the quiet street is a short walk to the community center and expansive park, perfect for leisure. Proximity to schools adds convenience. Don't miss this out on this turn key opportunity.
Location
Province AB
County Calgary
Area Cal Zone E
Zoning R-C2
Direction W
Rooms
Basement Separate/Exterior Entry, Full, Suite
Interior
Interior Features Closet Organizers, Laminate Counters, Open Floorplan, Separate Entrance
Heating Forced Air
Cooling None
Flooring Laminate, Tile, Vinyl Plank
Appliance Dishwasher, Microwave, Refrigerator, Stove(s), Washer/Dryer Stacked
Laundry Multiple Locations
Exterior
Parking Features Double Garage Detached, Parking Pad
Garage Spaces 2.0
Garage Description Double Garage Detached, Parking Pad
Fence Partial
Community Features Playground, Schools Nearby, Sidewalks, Street Lights, Walking/Bike Paths
Roof Type Asphalt Shingle
Porch Front Porch
Lot Frontage 49.97
Total Parking Spaces 4
Building
Lot Description Back Lane, Few Trees, Front Yard, Lawn, Interior Lot, Rectangular Lot
Foundation Block
Architectural Style Bungalow
Level or Stories One
Structure Type Brick,Concrete,Stucco
Others
Restrictions Airspace Restriction
Tax ID 83131048
Ownership Private
Read Less



