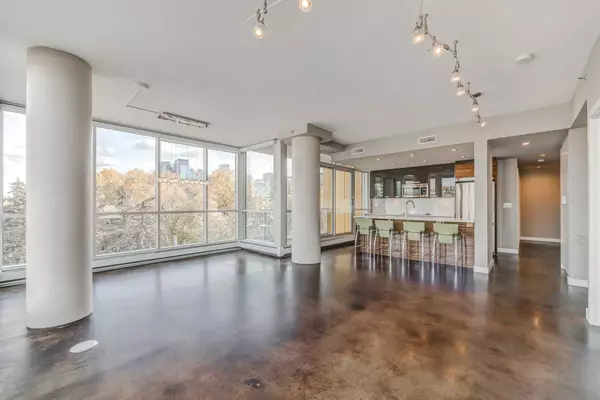For more information regarding the value of a property, please contact us for a free consultation.
235 9A ST NW #405 Calgary, AB T2N 4H7
Want to know what your home might be worth? Contact us for a FREE valuation!

Our team is ready to help you sell your home for the highest possible price ASAP
Key Details
Sold Price $590,000
Property Type Condo
Sub Type Apartment
Listing Status Sold
Purchase Type For Sale
Square Footage 1,171 sqft
Price per Sqft $503
Subdivision Sunnyside
MLS® Listing ID A2083887
Sold Date 01/31/24
Style Apartment
Bedrooms 2
Full Baths 2
Condo Fees $727/mo
Originating Board Calgary
Year Built 2014
Annual Tax Amount $3,575
Tax Year 2023
Property Description
Spectacular Urban living at it's finest. This beautiful, spacious 2 bedroom, 2 bathroom condo brings the best of Inner City living right to your doorstep. The massive walls of windows bring the outdoors in and let you watch the world go by in this vibrant location. In the heart or Kensington, you are mere steps from loads of great restaurants, lively pubs and boutique shops. Love an active lifestyle? There are gym facilities just steps from your door, the bike path and Bow River pathways just a few blocks away. Stroll down the river path and take in a concert in Prince's Island Park, wonder down to Eau Clair market or the weekly Farmers Market. 1 block access to the LRT station and Safeway. This exquisite suite is located in The Pixel which is a concrete, green built, pet friendly building (with board approval). Once inside you truly feel at home. The large entrance is removed from the main living space so there is plenty of room to welcome guests. Once you arrive into the main living area, you will feel WOW'd by the walls of windows, polished and painted concrete floors and high ceilings. It is rare to find such a gem in Calgary! The open concept livng space boasts a designer kitchen with 2 tone, chocholate brown and tiger wood cabinets, quartz countertops, large central island for seemless entertaining, stainless appliance package, extended cabinetry with butcher block and additional custom panty. This chef style kitchen is open to the large living space with architectural pillars and designer track lighting. Also access to the large and very private patio space. Many other suites have a small privacy partition but this one has a full privacy wall. You will love entertaining in the spacious dining area surrounded by floor to ceiling windows over looking a park area. This is great space to entertain a large crowd or dim the lights and have an intimate dinner. The primary suite has a unique nook area that is perfect for a home office or reading nook with a large window to enjoy the sites and goings on in the Kensington area. Custom California closets have been added in addition to the already ample walk-through, double closet leading to the 3 pce ensuite bath. The second bedroom is a great size as well boasting tall ceilings and a huge window. A 4 pce bathroom is right across the hall. This suite is ideal for a single professional, couple or someone desiring a roommate. The bedrooms are on separate ends of the condo so you and your guests /roommate will always have your private space. It is also perfect for the couple looking to downsize and have a lock it and leave it home in Calgary. It's location is ideal for those commuting to the University of Calgary, SAIT, Foothills Hospital or Downtown. Other amenities to enjoy are insuite laundry, a beautiful rooftop patio ,with panoramic city views, to meet neighbours or entertain guests. Titled underground parking, titled storage locker and bike storage. Simply a lovely condo!
Location
Province AB
County Calgary
Area Cal Zone Cc
Zoning DC
Direction E
Rooms
Other Rooms 1
Interior
Interior Features Breakfast Bar, Built-in Features, Closet Organizers, No Animal Home, No Smoking Home, Open Floorplan, Quartz Counters
Heating Baseboard, Natural Gas
Cooling Central Air
Flooring Concrete
Appliance Dishwasher, Electric Cooktop, Microwave Hood Fan, Oven, Refrigerator, Washer/Dryer Stacked, Window Coverings
Laundry In Unit
Exterior
Parking Features Guest, Parkade, Secured, Titled, Underground
Garage Spaces 1.0
Garage Description Guest, Parkade, Secured, Titled, Underground
Community Features Park, Playground, Shopping Nearby, Walking/Bike Paths
Amenities Available Bicycle Storage, Elevator(s), Picnic Area, Roof Deck, Secured Parking, Snow Removal, Storage, Visitor Parking
Porch Patio
Exposure E
Total Parking Spaces 1
Building
Story 8
Architectural Style Apartment
Level or Stories Single Level Unit
Structure Type Concrete
Others
HOA Fee Include Common Area Maintenance,Heat,Insurance,Interior Maintenance,Maintenance Grounds,Professional Management,Reserve Fund Contributions,Sewer,Snow Removal,Trash
Restrictions Pet Restrictions or Board approval Required
Tax ID 83043676
Ownership Private
Pets Allowed Restrictions
Read Less



