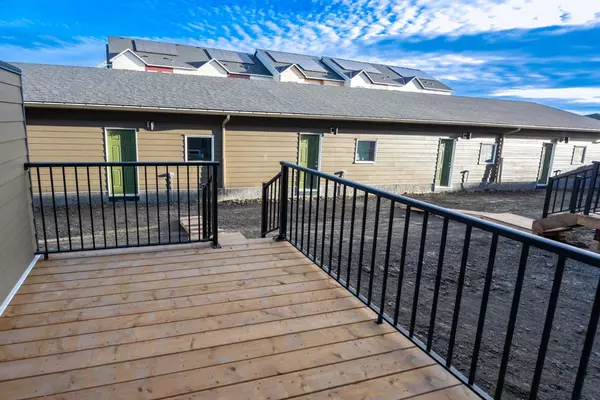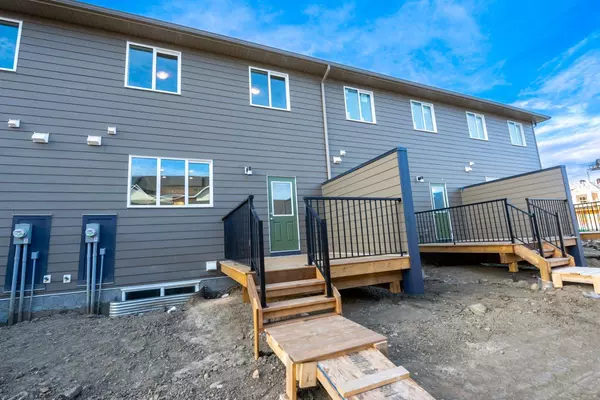For more information regarding the value of a property, please contact us for a free consultation.
131 SOUTH SHORES CT Chestermere, AB T1X 2S2
Want to know what your home might be worth? Contact us for a FREE valuation!

Our team is ready to help you sell your home for the highest possible price ASAP
Key Details
Sold Price $530,000
Property Type Townhouse
Sub Type Row/Townhouse
Listing Status Sold
Purchase Type For Sale
Square Footage 1,523 sqft
Price per Sqft $347
Subdivision South Shores
MLS® Listing ID A2098006
Sold Date 01/31/24
Style 2 Storey
Bedrooms 3
Full Baths 2
Half Baths 1
HOA Y/N 1
Originating Board Calgary
Year Built 2023
Tax Year 2023
Lot Size 1 Sqft
Property Description
BRAND NEW Exceptional TOWN HOUSE WITH NO CONDO FEE BY Allison available in wonderful community of SOUTH SHORES || PRICED TO SELL || Gorgeous 3 Bedroom, 2.5 Washroom ||DECK AT THE BACK ||Detached double car garage. Welcome to your future sanctuary! Nestled in the sought-after neighbourhood of SOUTH SHORES, this stunning 3 bedroom, 2.5 washroom TOWN home offers the perfect blend of modern elegance and comfortable living. Prepare to be impressed as you step into this exceptional property. Exhibiting many upgrades including the lushing white cabinetry and top of the line stainless steel appliances. The main floor offers a full washroom with the bedroom open concept MODREN GREY kitchen. Upstairs , 3 bedrooms all with their spacious closet and two washrooms. The master has its own spa-like 4-piece ensuite and huge walk-in-closet. 2 more extended bedrooms are spacious for the kids to have their own space.The basement awaits your creativity . house is Close to many amenities such as schools, parks and commercial plazas.
Location
Province AB
County Chestermere
Zoning RC-1
Direction N
Rooms
Other Rooms 1
Basement Full, Unfinished
Interior
Interior Features Kitchen Island, No Animal Home, No Smoking Home
Heating Forced Air, Natural Gas
Cooling None
Flooring Carpet, Vinyl Plank
Appliance Dishwasher, Dryer, Electric Range, Electric Stove, Garage Control(s), Microwave, Refrigerator, Washer
Laundry Upper Level
Exterior
Parking Features Double Garage Detached
Garage Spaces 2.0
Garage Description Double Garage Detached
Fence None
Community Features Park, Playground, Schools Nearby, Shopping Nearby, Sidewalks, Street Lights
Amenities Available None
Roof Type Asphalt Shingle
Porch Deck
Exposure N
Total Parking Spaces 3
Building
Lot Description Back Lane
Foundation Poured Concrete
Architectural Style 2 Storey
Level or Stories Two
Structure Type Mixed,Wood Frame
New Construction 1
Others
Restrictions None Known
Ownership Private
Read Less



