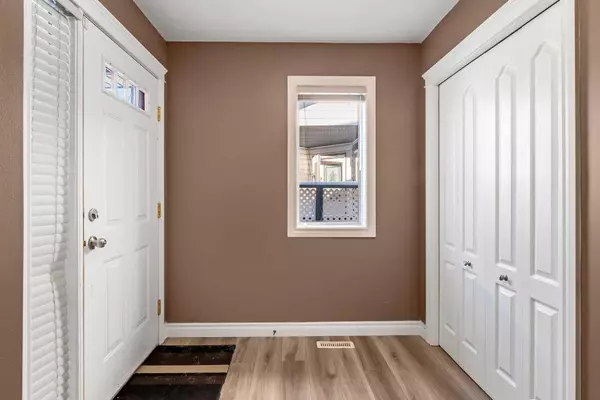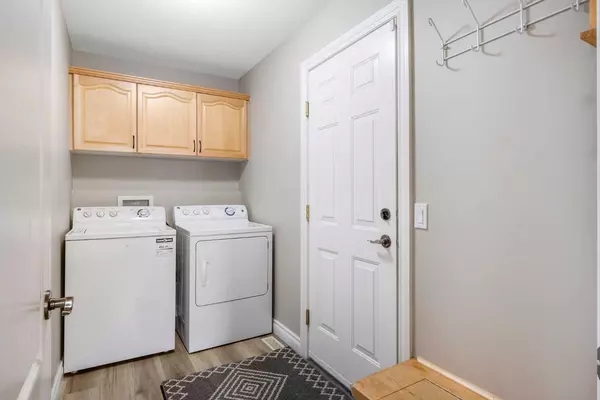For more information regarding the value of a property, please contact us for a free consultation.
162 Bridlewood WAY SW Calgary, AB T2Y3S9
Want to know what your home might be worth? Contact us for a FREE valuation!

Our team is ready to help you sell your home for the highest possible price ASAP
Key Details
Sold Price $620,000
Property Type Single Family Home
Sub Type Detached
Listing Status Sold
Purchase Type For Sale
Square Footage 1,180 sqft
Price per Sqft $525
Subdivision Bridlewood
MLS® Listing ID A2101946
Sold Date 01/31/24
Style Bungalow
Bedrooms 3
Full Baths 3
Originating Board Calgary
Year Built 2001
Annual Tax Amount $3,558
Tax Year 2023
Lot Size 3,573 Sqft
Acres 0.08
Property Description
OPEN HOUSE SATURDAY 20TH JANUARY AND SUNDAY 21ST JANUARY FROM 1PM TO 4PM! Welcome to 162 Bridlewood Way SW, this top to bottom finished walkout bungalow is backing on to green space and pathway system. This well kept home with almost 2250 sq. ft. of developed space is sure to impress, in a great location within walking distance to the school and all amenities Bridlewood offers. A stone driveway and soaring mature trees add to the curb appeal inviting you inside. Enter into the grand living room with soaring vaulted ceilings, inviting relaxation in front of the gas fireplace. Sky lights bathe the kitchen in natural light inspiring culinary adventures with an induction stove, stainless steel appliances, pantry for extra storage and a large island with raised breakfast bar for everyone to gather around. The adjacent breakfast nook is encased in windows showcasing the lovely green space views. Head out to the upper deck to bask in the serenity or host casual barbecue with peaceful nature views as the backdrop. Ideally tucked away from the main entertaining spaces is the master oasis complete with a very large walk-in closet and a private 4-piece ensuite. Also on this level is a second bedroom, perfect for guests or an office space. Another full bathroom, laundry area and direct access to the fully insulated 2 car attached garage completes the main floor. Gather in the finished basement for movies and games in the massive recreation room with a wonderful wet bar. This generous room has tons of additional space for a play area or gym. Completing this level is a 3rd spacious and bright bedroom, another full bathroom and plenty of storage. Walk out to lush landscaping surrounding the lower patio. Take a dip in the included hot tub or go for an energising stroll along the pathway that leads to parks and playgrounds.
Location
Province AB
County Calgary
Area Cal Zone S
Zoning R-1N
Direction W
Rooms
Other Rooms 1
Basement Finished, Full, Walk-Out To Grade
Interior
Interior Features Ceiling Fan(s), Laminate Counters, No Animal Home, No Smoking Home, Pantry, Skylight(s), Vaulted Ceiling(s), Walk-In Closet(s), Wet Bar
Heating Central, Fireplace(s), Forced Air, Natural Gas
Cooling Central Air
Flooring Laminate
Fireplaces Number 2
Fireplaces Type Gas, Living Room, Recreation Room
Appliance Central Air Conditioner, Dishwasher, Dryer, Electric Stove, Garage Control(s), Microwave, Range Hood, Refrigerator, Washer, Window Coverings
Laundry Laundry Room
Exterior
Parking Features Double Garage Attached
Garage Spaces 2.0
Garage Description Double Garage Attached
Fence Fenced
Community Features Park, Playground, Schools Nearby, Shopping Nearby, Sidewalks, Street Lights, Walking/Bike Paths
Roof Type Asphalt Shingle
Porch Deck, See Remarks
Total Parking Spaces 4
Building
Lot Description Back Yard, Backs on to Park/Green Space, No Neighbours Behind, Underground Sprinklers
Foundation Poured Concrete
Architectural Style Bungalow
Level or Stories One
Structure Type Vinyl Siding,Wood Frame
Others
Restrictions None Known
Tax ID 82785626
Ownership Private
Read Less



