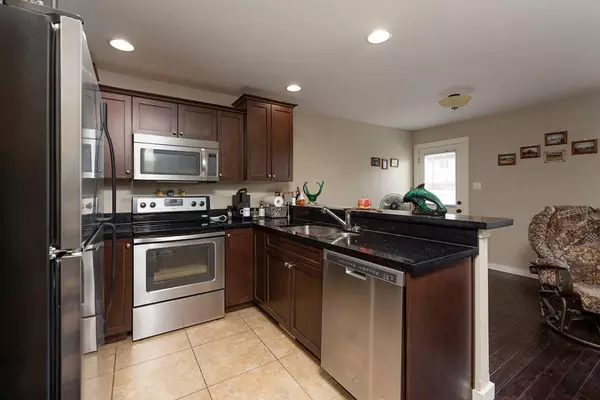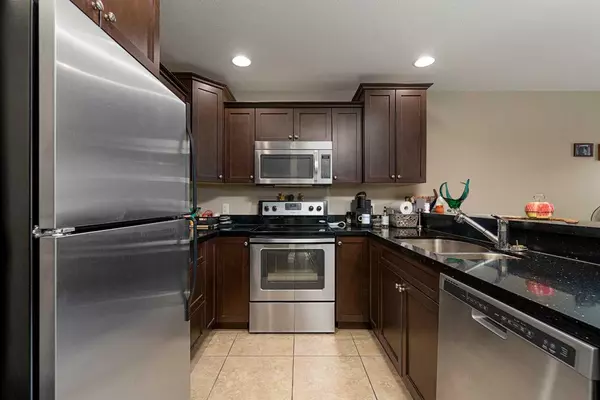For more information regarding the value of a property, please contact us for a free consultation.
4251 41 St. ST N #22 Lloydminster, SK S9V 0Z8
Want to know what your home might be worth? Contact us for a FREE valuation!

Our team is ready to help you sell your home for the highest possible price ASAP
Key Details
Sold Price $217,500
Property Type Townhouse
Sub Type Row/Townhouse
Listing Status Sold
Purchase Type For Sale
Square Footage 1,190 sqft
Price per Sqft $182
Subdivision East Lloydminster City
MLS® Listing ID A2070643
Sold Date 01/31/24
Style 2 Storey
Bedrooms 3
Full Baths 1
Half Baths 1
Condo Fees $217
HOA Fees $217/mo
HOA Y/N 1
Originating Board Lloydminster
Year Built 2013
Annual Tax Amount $2,148
Tax Year 2023
Property Description
Introducing the captivating Braehill Condominium, nestled in Larson Grove neighborhood. Step into this remarkable 1190 sq ft haven boasting 3 bedrooms and 2 baths, where comfort and style intertwine effortlessly. The primary bedroom beckons with a spacious walk-in closet, and with its own entrance to the main bathroom. Conveniently located on the second floor, laundry becomes a breeze, making everyday tasks seamless.
Prepare to be enchanted by the open concept design that greets you upon entry. Hardwood floors gracefully guide your every step while ceramic tiles in the kitchen & bath add a touch of elegance throughout the main floor. Quartz countertops adorn the kitchen, inviting culinary creativity.
A single attached garage provides both convenience and security for your beloved vehicles while ensuring easy access to your abode. Discover why Braehill Condominium is truly a place to call home. Check out the 3D tour today.
Location
Province SK
County Lloydminster
Zoning R4
Direction N
Rooms
Basement Full, Partially Finished
Interior
Interior Features Open Floorplan, Quartz Counters, Separate Entrance, Sump Pump(s), Walk-In Closet(s)
Heating Forced Air, Natural Gas
Cooling None
Flooring Carpet, Ceramic Tile, Hardwood
Appliance Dryer, Garage Control(s), Microwave Hood Fan, Refrigerator, Stove(s), Washer, Window Coverings
Laundry In Hall
Exterior
Parking Features Parking Pad, Single Garage Attached
Garage Spaces 1.0
Garage Description Parking Pad, Single Garage Attached
Fence Partial
Community Features Schools Nearby, Shopping Nearby, Sidewalks, Street Lights, Walking/Bike Paths
Amenities Available Snow Removal, Visitor Parking
Roof Type Asphalt Shingle
Porch Patio
Exposure N
Total Parking Spaces 2
Building
Lot Description Back Yard, Front Yard, Lawn, Landscaped
Foundation Poured Concrete, Wood
Architectural Style 2 Storey
Level or Stories Two
Structure Type Cedar,Vinyl Siding,Wood Frame
Others
HOA Fee Include Insurance,Maintenance Grounds,Professional Management,Reserve Fund Contributions,Snow Removal,Water
Restrictions None Known
Ownership Private
Pets Allowed Restrictions, Yes
Read Less
GET MORE INFORMATION




