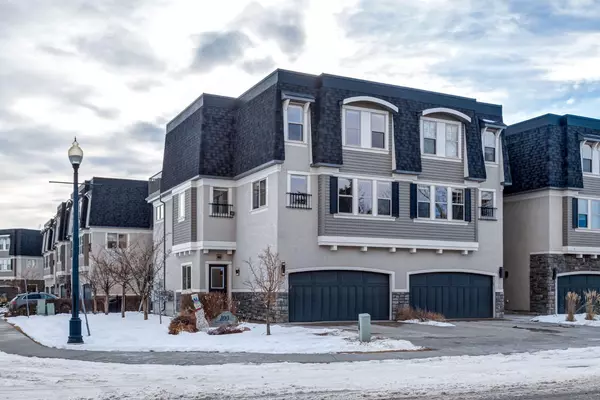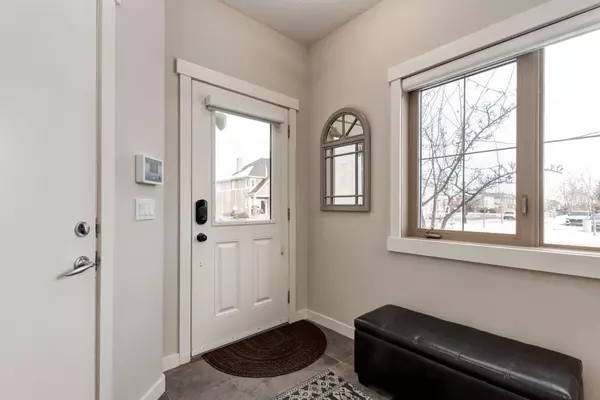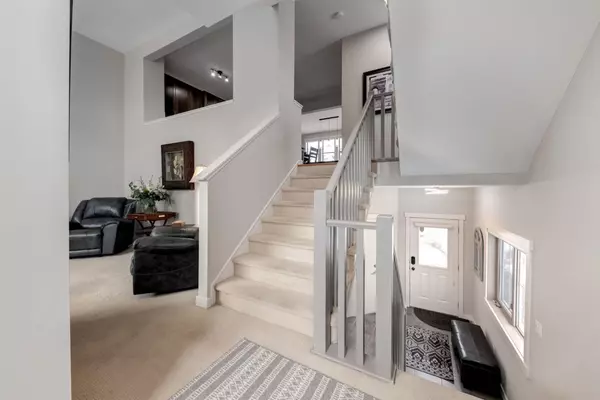For more information regarding the value of a property, please contact us for a free consultation.
9025 Wentworth AVE SW Calgary, AB T3H0A9
Want to know what your home might be worth? Contact us for a FREE valuation!

Our team is ready to help you sell your home for the highest possible price ASAP
Key Details
Sold Price $700,500
Property Type Townhouse
Sub Type Row/Townhouse
Listing Status Sold
Purchase Type For Sale
Square Footage 2,032 sqft
Price per Sqft $344
Subdivision West Springs
MLS® Listing ID A2103008
Sold Date 01/31/24
Style 4 Level Split
Bedrooms 3
Full Baths 3
Half Baths 1
Condo Fees $577
HOA Fees $20/ann
HOA Y/N 1
Originating Board Calgary
Year Built 2007
Annual Tax Amount $3,522
Tax Year 2023
Property Description
Welcome to this luxurious end unit townhouse with over 2300 sqft of developed living space! This unit has an attached double garage, 3 bedrooms, 3.5 baths and backs onto a green space with natural park and ravine views. You are first greeted by a large foyer with garage access and stairs leading up or down. The lower level offers a raised basement with 9 ft ceilings, a good sized bedroom with large window, 4 piece ensuite, storage and utility room. On the main floor you will find a cozy office/den leading onto the back deck with gas hookup for a barbecue, and stairs leading to ground level patio for your outdoor living enjoyment. Completing the main level is an oversized living room with vaulted ceilings, gas fireplace and large south facing windows allowing for an abundance of natural light. The 2nd level features beautiful hardwood floors, 2 piece bath, a spacious and bright dining room, a gourmet kitchen complete with granite countertops, large island, maple cabinetry, gas stove, computer nook and convenient pantry storage. The upper level offers double master retreats with high quality carpet and tiled bathrooms. The first master bedroom is extremely spacious, containing a walk-in closet with custom built-in shelving, a spa-like 5 piece ensuite with heated floors, and a lovely balcony to enjoy breathtaking views. The second master bedroom has good sized walk-in closet, pocket door access to common 4 piece bathroom and a convenient laundry area complete's this floor. This home also offers Central Air Conditioning and a Central Vacuum System. This reputable complex is in a desirable location steps from walking paths/parks in the environmental reserve, schools, shopping, public transportation, easy access to Downtown Calgary and minutes to the mountains using the new Calgary Ring Road. Enjoy luxury living. Book your viewing today.
Location
Province AB
County Calgary
Area Cal Zone W
Zoning DC (pre 1P2007)
Direction N
Rooms
Other Rooms 1
Basement Finished, Full
Interior
Interior Features Granite Counters, High Ceilings, Jetted Tub, Kitchen Island, No Animal Home, No Smoking Home
Heating Forced Air
Cooling Central Air
Flooring Carpet, Ceramic Tile, Hardwood
Fireplaces Number 1
Fireplaces Type Gas
Appliance Central Air Conditioner, Dishwasher, Garburator, Gas Stove, Microwave Hood Fan, Refrigerator, Washer/Dryer, Window Coverings
Laundry Upper Level
Exterior
Parking Features Double Garage Attached
Garage Spaces 2.0
Garage Description Double Garage Attached
Fence None
Community Features Park, Playground, Schools Nearby, Shopping Nearby, Sidewalks, Street Lights
Amenities Available None
Roof Type Asphalt
Porch Deck, Rooftop Patio
Exposure S
Total Parking Spaces 4
Building
Lot Description Backs on to Park/Green Space
Foundation Poured Concrete
Architectural Style 4 Level Split
Level or Stories 4 Level Split
Structure Type Composite Siding,Stone,Stucco
Others
HOA Fee Include Common Area Maintenance,Maintenance Grounds,Professional Management,Reserve Fund Contributions,Snow Removal
Restrictions Pet Restrictions or Board approval Required
Tax ID 82814590
Ownership Probate
Pets Allowed Yes
Read Less



