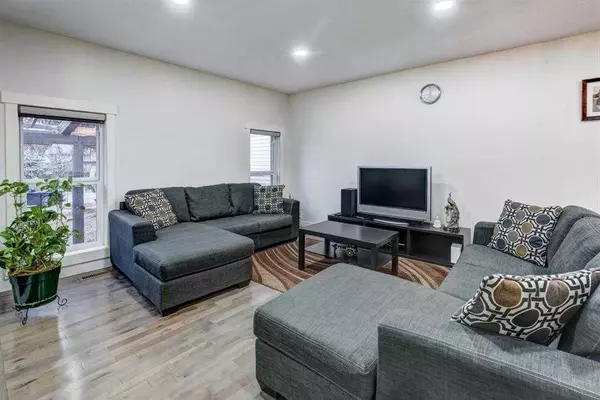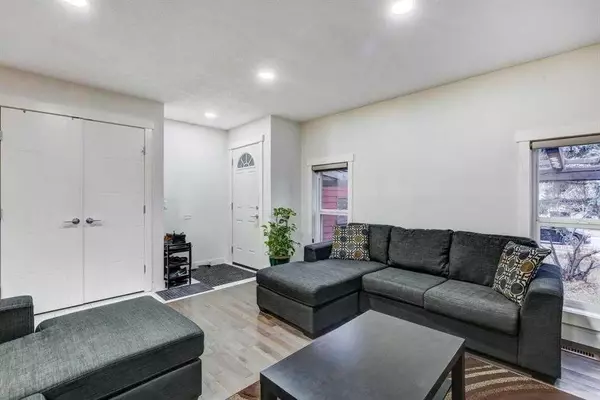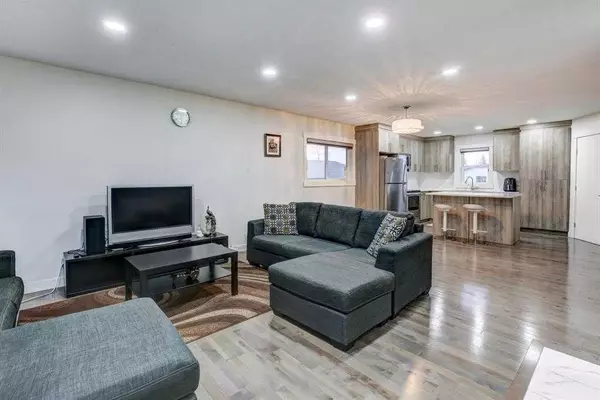For more information regarding the value of a property, please contact us for a free consultation.
6807 Temple DR NE Calgary, AB T1Y 5V3
Want to know what your home might be worth? Contact us for a FREE valuation!

Our team is ready to help you sell your home for the highest possible price ASAP
Key Details
Sold Price $605,000
Property Type Single Family Home
Sub Type Detached
Listing Status Sold
Purchase Type For Sale
Square Footage 1,185 sqft
Price per Sqft $510
Subdivision Temple
MLS® Listing ID A2099198
Sold Date 01/31/24
Style Bungalow
Bedrooms 5
Full Baths 3
Originating Board Calgary
Year Built 1981
Annual Tax Amount $3,052
Tax Year 2023
Lot Size 5,166 Sqft
Acres 0.12
Property Description
Welcome to comfort and convenience in this beautiful home nestled in the charming community of Temple. Located near public transport, shopping centers, schools, parks and a variety of popular restaurants, this residence offers an ideal blend of accessibility and lifestyle.
The main level showcasing a modern kitchen adorned with quartz countertops, stainless steel appliances, and an undermount sink. With three spacious bedrooms and two full bathrooms, including a master ensuite bath, this level exudes contemporary elegance. The modern light fixtures, coupled with the rich hardwood floors and carpet.
The large open-concept basement is fully suited (illegal) and boasts generously sized bedrooms, a delightful kitchen, and a well-appointed bath, accessible through a separate entrance. It's a perfect setup for added privacy or potential rental income.
With a ton of upgrades and a fantastic location, this home is a true gem that won't last long in the market.
Location
Province AB
County Calgary
Area Cal Zone Ne
Zoning R-C1
Direction W
Rooms
Other Rooms 1
Basement Full, Suite
Interior
Interior Features Kitchen Island, No Smoking Home, Quartz Counters, Vinyl Windows
Heating Forced Air
Cooling None
Flooring Carpet, Hardwood
Appliance Dishwasher, Dryer, Electric Stove, Refrigerator, Washer
Laundry Main Level, See Remarks
Exterior
Parking Features Double Garage Attached
Garage Spaces 436.0
Garage Description Double Garage Attached
Fence Fenced
Community Features Playground, Schools Nearby, Shopping Nearby, Sidewalks, Street Lights
Roof Type Asphalt Shingle
Porch Deck
Lot Frontage 50.0
Total Parking Spaces 4
Building
Lot Description Rectangular Lot
Foundation Poured Concrete
Architectural Style Bungalow
Level or Stories One
Structure Type Wood Frame
Others
Restrictions None Known
Tax ID 82686624
Ownership Private
Read Less



