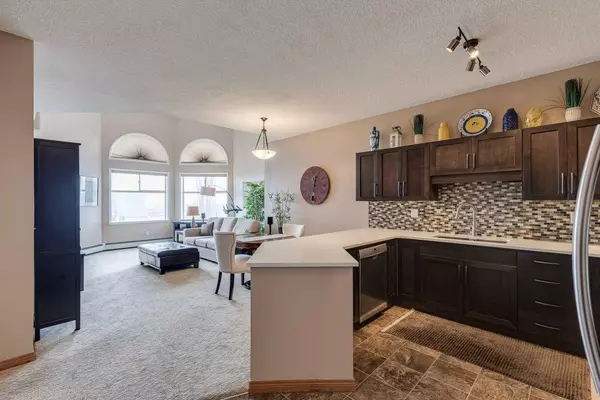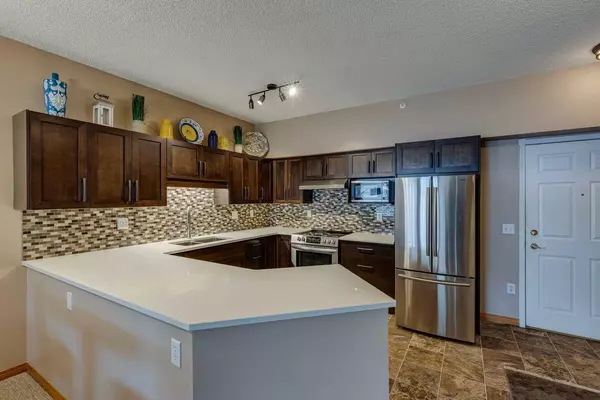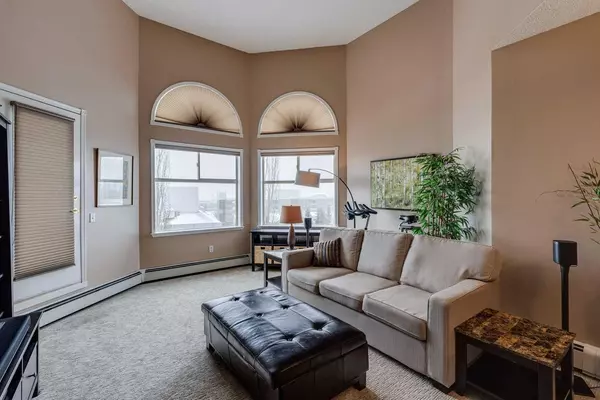For more information regarding the value of a property, please contact us for a free consultation.
200 Lincoln WAY SW #416 Calgary, AB T3E 7G7
Want to know what your home might be worth? Contact us for a FREE valuation!

Our team is ready to help you sell your home for the highest possible price ASAP
Key Details
Sold Price $340,000
Property Type Condo
Sub Type Apartment
Listing Status Sold
Purchase Type For Sale
Square Footage 1,036 sqft
Price per Sqft $328
Subdivision Lincoln Park
MLS® Listing ID A2101740
Sold Date 01/31/24
Style Apartment
Bedrooms 2
Full Baths 2
Condo Fees $605/mo
Originating Board Calgary
Year Built 1995
Annual Tax Amount $1,652
Tax Year 2023
Property Description
Step into modern elegance with this two bedroom/two bathroom TOP-FLOOR condo apartment in the centrally located community of Lincoln Park for under $350K. Indulge your culinary senses in the gourmet kitchen featuring stainless appliances, sleek quartz countertops, and gorgeous cabinetry. A chef's delight, right at the top floor. The balcony features views of downtown. Experience the epitome of open-concept living in this renovated top-floor condo. The thoughtful design seamlessly connects living, dining, and kitchen spaces, perfect for entertaining. Experience versatility in living with a large bedroom that allows for various furniture arrangements, ensuring your personal touch on this expansive canvas.The generously sized second bedroom allows for creative design possibilities, whether you envision a cozy reading corner, a home office setup, or a stylish lounging area. Beat the heat with the luxury of air-conditioned living spaces. This condo provides a cool retreat, allowing you to escape and unwind in comfort. Stay warm all winter with your UNDERGROUND PARKING STALL with attached STORAGE LOCKER. The common areas of this building have the feel of a luxurious hotel complete with water fountain. Forget about an expensive gym membership! There is a fitness area down the hallway with cardio equipment. Unwind after work by playing pool or even shuffleboard in the games area. Conveniently located within walking distance from Mount Royal University. This location provides easy access to Glenmore Trail, Crowchild Trail and Stoney Trail. It’s only a short drive from Downtown. ACT QUICKLY BEFORE IT’S GONE!
Location
Province AB
County Calgary
Area Cal Zone W
Zoning DC (pre 1P2007)
Direction SW
Rooms
Other Rooms 1
Interior
Interior Features Double Vanity, Open Floorplan, Walk-In Closet(s)
Heating Baseboard, Natural Gas
Cooling Wall Unit(s)
Flooring Carpet, Linoleum
Appliance Dishwasher, Dryer, Electric Stove, Garage Control(s), Microwave, Range Hood, Refrigerator, Washer, Window Coverings
Laundry In Unit
Exterior
Parking Features Stall
Garage Description Stall
Community Features Park, Playground, Schools Nearby, Shopping Nearby, Sidewalks, Street Lights
Amenities Available Elevator(s), Fitness Center, Party Room, Recreation Room, Secured Parking, Visitor Parking
Porch Balcony(s)
Exposure SE
Total Parking Spaces 1
Building
Story 4
Architectural Style Apartment
Level or Stories Single Level Unit
Structure Type Brick,Stucco,Wood Frame
Others
HOA Fee Include Amenities of HOA/Condo,Common Area Maintenance,Heat,Insurance,Parking,Professional Management,Reserve Fund Contributions,Sewer,Water
Restrictions Pet Restrictions or Board approval Required
Ownership Private
Pets Allowed Restrictions
Read Less
GET MORE INFORMATION




