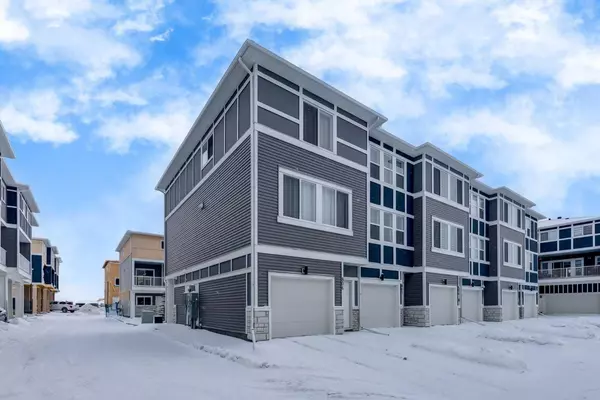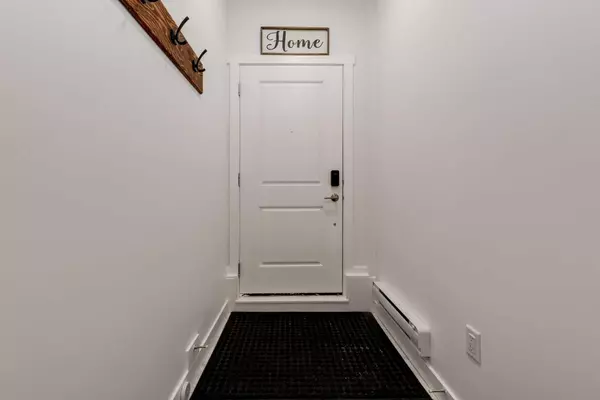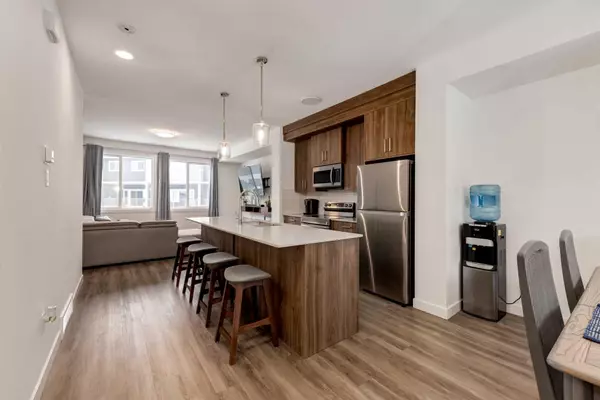For more information regarding the value of a property, please contact us for a free consultation.
33 Merganser DR W #806 Chestermere, AB T1X 2S3
Want to know what your home might be worth? Contact us for a FREE valuation!

Our team is ready to help you sell your home for the highest possible price ASAP
Key Details
Sold Price $460,000
Property Type Townhouse
Sub Type Row/Townhouse
Listing Status Sold
Purchase Type For Sale
Square Footage 1,609 sqft
Price per Sqft $285
Subdivision Chelsea_Ch
MLS® Listing ID A2100487
Sold Date 02/01/24
Style 3 Storey
Bedrooms 3
Full Baths 1
Half Baths 1
Condo Fees $207
Originating Board Calgary
Year Built 2023
Annual Tax Amount $2,058
Tax Year 2023
Property Description
Welcome Home to the beautiful community of Chelsea, an award winning neighborhood in Chestermere! This 3 Bedroom + Den (or perfect 4th bedroom for a teenager or tenant), 2.5 bath, END UNIT Town Home with an Attached Garage is the perfect place to call home! With over 1600 square feet of developed area, this spacious townhome is incredibly well laid out. The 2nd floor main living area is bright and airy, with luxury vinyl plank flooring throughout. The kitchen is sleek and modern featuring quartz counter-tops, floor to ceiling soft close cabinets and drawers, 9 foot ceilings, stainless steel appliances, a timeless subway style backsplash, and an island large enough to seat 4. The dining area overlooks the balcony which has a BBQ gas hook up for those gorgeous summer days. The living room is spacious, with beautiful large windows letting all the natural light poor in. A conveniently tucked away 2 piece bathroom completes the second level. The top level has 3 bedrooms, and 2 full bathrooms. The primary suite is sprawling, with a large walk in closet and an en-suite with a glass shower. The 2 other bedrooms each have walk in closets, with a Jack & Jill 4 piece bathroom connecting them for easy access. Upper level Stacked Washer/Dryer with additional storage is a great bonus to this well thought out townhome. There is a supplementary Den or Fourth Bedroom through the garage, perfect for a teenager, more private office setting, work out room or additional storage and it has it's own separate entrance into the home. This home is Pet Friendly, and the green space courtyard behind is a wonderful place for the kids or Fur Babies to play! Location, Location, Location! Only 5 mins from East Hills Shopping Center with Costco, Walmart, Cineplex, and more, 8 minutes to Chestermere Lake and Beach, 15 minutes to Downtown Calgary, and 20 minutes to the Airport. Book your private showing today!
Location
Province AB
County Chestermere
Zoning MXC
Direction W
Rooms
Other Rooms 1
Basement None
Interior
Interior Features Kitchen Island, No Animal Home, No Smoking Home, Open Floorplan, Quartz Counters, Walk-In Closet(s)
Heating Central, Natural Gas
Cooling None
Flooring Carpet, Ceramic Tile, Vinyl Plank
Appliance Dishwasher, Dryer, Electric Stove, Garage Control(s), Microwave Hood Fan, Refrigerator, Washer
Laundry In Unit, Laundry Room, Upper Level
Exterior
Parking Features Single Garage Attached
Garage Spaces 1.0
Garage Description Single Garage Attached
Fence None
Community Features Playground, Schools Nearby, Shopping Nearby, Street Lights
Amenities Available Playground, Snow Removal, Visitor Parking
Roof Type Asphalt Shingle
Porch Balcony(s)
Total Parking Spaces 2
Building
Lot Description Level, Street Lighting, Rectangular Lot
Foundation Poured Concrete
Architectural Style 3 Storey
Level or Stories Three Or More
Structure Type Stone,Vinyl Siding,Wood Frame
Others
HOA Fee Include Amenities of HOA/Condo,Common Area Maintenance,Insurance,Parking,Professional Management,Reserve Fund Contributions,Snow Removal,Trash
Restrictions None Known
Ownership Private
Pets Allowed Yes
Read Less



