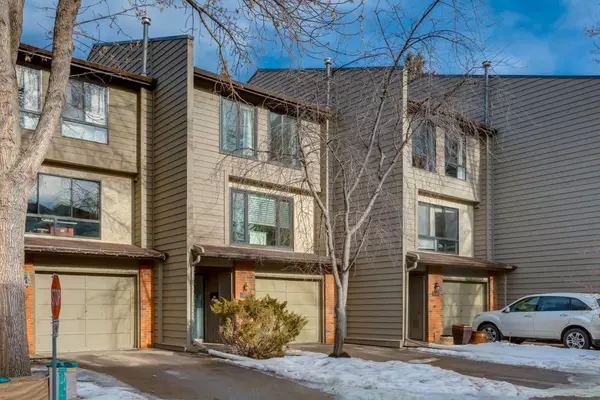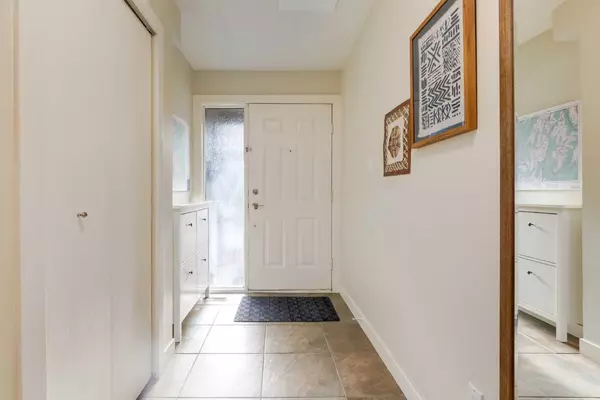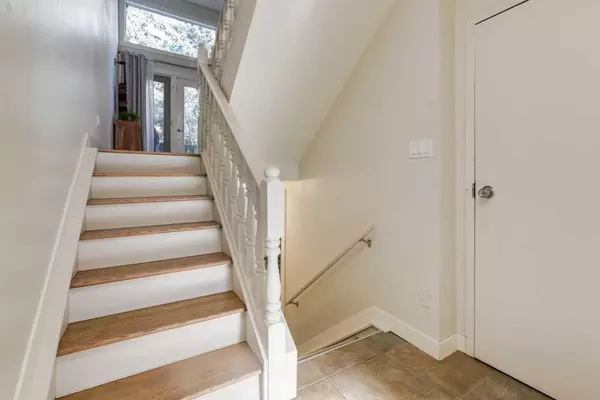For more information regarding the value of a property, please contact us for a free consultation.
13 Point Mckay CT NW Calgary, AB T3B 5B7
Want to know what your home might be worth? Contact us for a FREE valuation!

Our team is ready to help you sell your home for the highest possible price ASAP
Key Details
Sold Price $635,000
Property Type Townhouse
Sub Type Row/Townhouse
Listing Status Sold
Purchase Type For Sale
Square Footage 1,504 sqft
Price per Sqft $422
Subdivision Point Mckay
MLS® Listing ID A2104463
Sold Date 02/01/24
Style 4 Level Split
Bedrooms 3
Full Baths 2
Half Baths 1
Condo Fees $562
Originating Board Calgary
Year Built 1977
Annual Tax Amount $2,924
Tax Year 2023
Property Description
***OPEN HOUSE DATE: Saturday Feb 3rd 1:30 - 4:00 pm*** Beautifully updated inner-city townhome just steps to the Bow River and tranquil pathways. Backing onto a treed greenspace with a front-facing attached garage, an extra long driveway and cleverly built staggered units for privacy - this fantastic property has it all! The maintenance-free lifestyle frees up your time for river strolls and games of tennis at the courts within the complex. A spacious entry with seasonal storage hides away the clutter and welcomes you home. Gleaming white oak hard floors are throughout, no carpet! Soaring open to above ceilings in the living room are enhanced by large windows that stream in natural light. A brick-encased gas fireplace invites relaxation. Open to the below living room the dining room is a bright and airy space for family meals and entertaining. Stunningly updated the kitchen inspires culinary creativity featuring quartz and Carrara marble countertops, a gas stove with a handy warming drawer, full-height sleek cabinets, under-cabinet lighting, a walk-in pantry, a breakfast bar island and oversized south-facing windows. Conveniently a powder room completes this level. The next level up is a quiet sanctuary at the end of the day. The primary bedroom overlooks the greenspace with tall tree views, built-in wardrobes and a private 4-piece ensuite with a soaker tub. 2 additional bedrooms are on this level, sharing the 4-piece main bathroom. The basement was thoughtfully renovated to include a dedicated laundry area with a sink, tons of storage and even a versatile area with a TV, perfect for your morning workout. The back deck nestled amongst nature is a serene escape for summer barbeques, peaceful coffees and time spent unwinding with composite decking and fully enclosed with a gate making it ideal for pets. This wonderful home is outstandingly located within the established community of Point McKay beside the Bow River with a dynamic mix of amenities including a hockey rink, an active community centre with events and programs for all ages, schools, shops and restaurants. Also close by are Shouldice Park, Edworthy Park, Bowness Park, Foothills Athletic Park, Winsport, U of C and McMahon Stadium. Simply an unbeatable location for this beautifully updated, move-in ready home!
Location
Province AB
County Calgary
Area Cal Zone Cc
Zoning DC (pre 1P2007)
Direction S
Rooms
Other Rooms 1
Basement Partial, Partially Finished
Interior
Interior Features Breakfast Bar, High Ceilings, Kitchen Island, Pantry, Quartz Counters, Soaking Tub, Storage
Heating High Efficiency, Forced Air, Natural Gas
Cooling None
Flooring Ceramic Tile, Hardwood
Fireplaces Number 1
Fireplaces Type Gas, Living Room
Appliance Dishwasher, Dryer, Garage Control(s), Gas Stove, Microwave, Range Hood, Refrigerator, Washer, Window Coverings
Laundry In Basement
Exterior
Parking Features Driveway, Single Garage Attached
Garage Spaces 1.0
Garage Description Driveway, Single Garage Attached
Fence Partial
Community Features Park, Playground, Schools Nearby, Shopping Nearby, Tennis Court(s), Walking/Bike Paths
Amenities Available Racquet Courts, Visitor Parking
Roof Type Asphalt Shingle
Porch Deck
Exposure S
Total Parking Spaces 3
Building
Lot Description Backs on to Park/Green Space, Landscaped, Many Trees
Foundation Poured Concrete
Architectural Style 4 Level Split
Level or Stories 4 Level Split
Structure Type Brick,Stucco,Wood Frame,Wood Siding
Others
HOA Fee Include Insurance,Professional Management,Reserve Fund Contributions,Snow Removal
Restrictions Pet Restrictions or Board approval Required,Pets Allowed,Utility Right Of Way
Ownership Private
Pets Allowed Restrictions, Yes
Read Less



