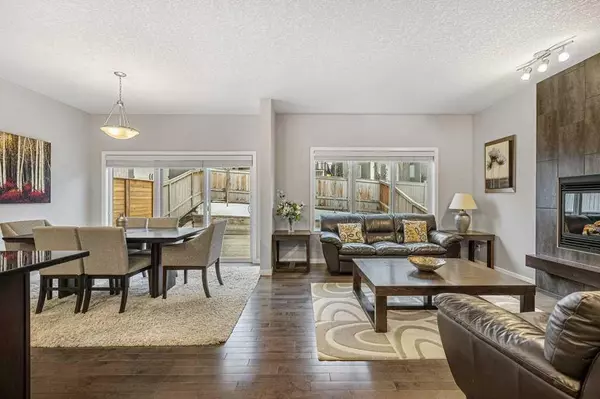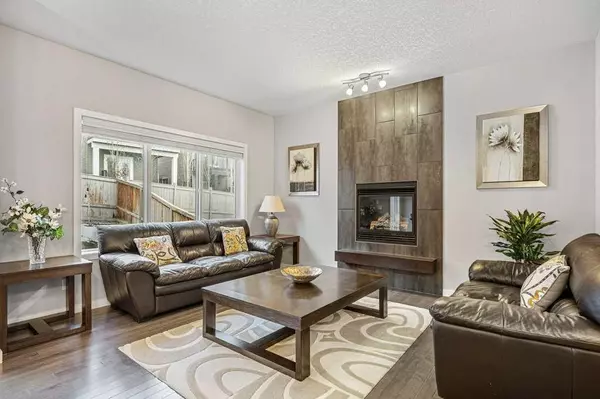For more information regarding the value of a property, please contact us for a free consultation.
193 Kincora CRES NW Calgary, AB T3R 0N4
Want to know what your home might be worth? Contact us for a FREE valuation!

Our team is ready to help you sell your home for the highest possible price ASAP
Key Details
Sold Price $725,000
Property Type Single Family Home
Sub Type Detached
Listing Status Sold
Purchase Type For Sale
Square Footage 2,181 sqft
Price per Sqft $332
Subdivision Kincora
MLS® Listing ID A2102018
Sold Date 02/02/24
Style 2 Storey
Bedrooms 3
Full Baths 3
Half Baths 1
Originating Board Calgary
Year Built 2013
Annual Tax Amount $4,337
Tax Year 2023
Lot Size 3,756 Sqft
Acres 0.09
Property Description
Welcome to this beautiful home in the desirable neighborhood of Kincora with almost 3000sqft of living space! This lovingly cared for home by the original owners is nestled in a serene and sought-after community, this detached house with double attached garage offers the perfect blend of comfort, style, and functionality.
As you approach this residence, you are greeted by a charming exterior that sets the tone for what awaits inside. The well-maintained landscaping adds to the curb appeal, creating a warm and inviting atmosphere.
Upon entering, you'll find a thoughtfully designed floor plan that seamlessly combines elegance and practicality. The main floor boasts a spacious living area, adorned with large windows that allow natural light to flood the space and a cozy fireplace. The open-concept kitchen is a chef's delight, featuring modern appliances, large kitchen island, granite counter top, rich shaker style cabinetry, ample counter and cabinet space, and a convenient walk-through pantry towards the garage. The dining area offers a perfect spot for family meals and entertaining guests. Patio doors just off the dining room takes you outside to the backyard oasis, where you'll discover the perfect place for hosting gatherings, enjoying a morning coffee, or simply unwinding after a long day.
Heading upstairs reveals a haven of relaxation. The Master Bedroom is a true sanctuary, complete with a luxurious 5-piece ensuite and large walk-in closet. Two other generously sized bedrooms provide a retreat for your growing family, each offering its own walk-in closets! Additionally, a bonus room awaits, providing a versatile space that can be customized to suit your needs—ideal for a home office, playroom, or additional entertainment space. Convenient upstairs laundry room and a 4pc bathroom completes the top floor!
The professionally developed basement adds a valuable dimension to this home! The spacious layout of the basement seamlessly integrates with the overall design of the home, featuring a large recreation room with 9' ceilings, 4pc bathroom, and a thoughtfully planned subfloor that not only enhances insulation and warmth but also ensuring a luxurious living space. Professionally designed and expertly finished, this space can be utilized for various purposes, whether it be a home gym, a cozy family room, or a guest suite. The possibilities are endless, allowing you to tailor this area to your lifestyle.
Located in the coveted neighborhood of Kincora, this residence offers more than just a home—it provides a lifestyle. With nearby parks, paths, schools, and convenient access to amenities; you'll enjoy the best that suburban living has to offer. Don't miss the opportunity to make this house your dream home!
Location
Province AB
County Calgary
Area Cal Zone N
Zoning R-1N
Direction SE
Rooms
Other Rooms 1
Basement Finished, Full
Interior
Interior Features Breakfast Bar, Central Vacuum, Closet Organizers, Double Vanity, Granite Counters, High Ceilings, Kitchen Island, No Animal Home, No Smoking Home, Open Floorplan, Pantry, Storage, Track Lighting, Walk-In Closet(s)
Heating Forced Air, Natural Gas
Cooling None
Flooring Carpet, Hardwood, Tile
Fireplaces Number 1
Fireplaces Type Gas
Appliance Dishwasher, Electric Stove, Garage Control(s), Microwave Hood Fan, Oven-Built-In, Refrigerator, Washer/Dryer, Window Coverings
Laundry Laundry Room, Upper Level
Exterior
Parking Features Double Garage Attached
Garage Spaces 2.0
Garage Description Double Garage Attached
Fence Fenced
Community Features Park, Playground, Schools Nearby, Shopping Nearby, Sidewalks, Street Lights, Walking/Bike Paths
Amenities Available Playground
Roof Type Asphalt Shingle
Porch Deck
Lot Frontage 33.17
Exposure SE
Total Parking Spaces 4
Building
Lot Description Rectangular Lot
Foundation Poured Concrete
Water Public
Architectural Style 2 Storey
Level or Stories Two
Structure Type Stone,Vinyl Siding,Wood Frame
Others
Restrictions None Known
Tax ID 83071362
Ownership Private
Read Less



