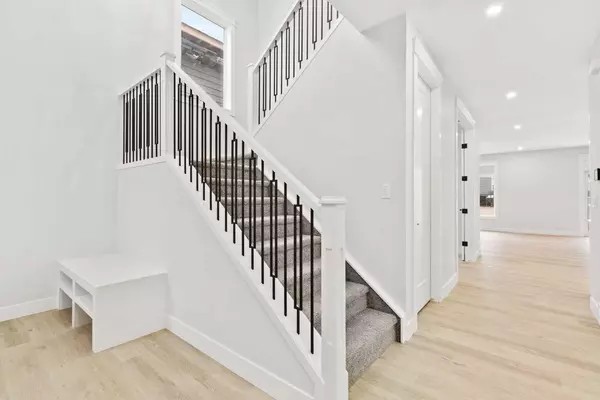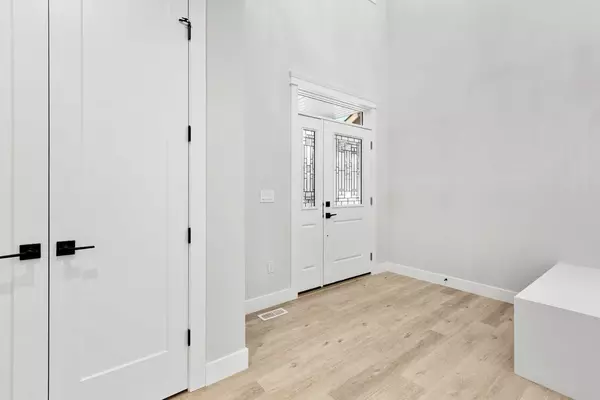For more information regarding the value of a property, please contact us for a free consultation.
26 South Shore Bay Chestermere, AB T1X 2S1
Want to know what your home might be worth? Contact us for a FREE valuation!

Our team is ready to help you sell your home for the highest possible price ASAP
Key Details
Sold Price $919,000
Property Type Single Family Home
Sub Type Detached
Listing Status Sold
Purchase Type For Sale
Square Footage 2,744 sqft
Price per Sqft $334
Subdivision South Shores
MLS® Listing ID A2090946
Sold Date 02/02/24
Style 2 Storey
Bedrooms 4
Full Baths 4
Originating Board Calgary
Year Built 2023
Tax Year 2023
Lot Size 6,177 Sqft
Acres 0.14
Property Description
Please be aware that the images displayed are of the showhome; the actual finishes in your new residence may differ. Positioned in the peaceful cul-de-sac setting of Chestermere's South Shore, this newly constructed home provides easy access to the serenity of Chestermere Lake, excellent schools, and a variety of shopping options.
This home is characterized by its sturdy, sophisticated hardy board exterior, and offers the convenience of a spacious triple attached garage along with ample driveway space. The interior is a chef's dream, boasting a well-appointed kitchen outfitted with premium KitchenAid & Whirlpool appliances, which is complemented by the added functionality of a Spice Kitchen for those with a passion for cooking.
The thoughtfully designed space features four bedrooms and four full washrooms across two levels, ensuring personal space and privacy for all family members. The layout also includes a single office space on the main level—ideal for remote work or as a dedicated study area.
Completing this home is the partially finished basement, which provides a separate entrance and the potential to create a legal suite, offering a straightforward opportunity to generate additional income.
Discover a home that blends sophistication with functionality, offering a tranquil lifestyle in Chestermere's desirable community.
Location
Province AB
County Chestermere
Zoning RC-1
Direction NE
Rooms
Other Rooms 1
Basement Separate/Exterior Entry, Full, Partially Finished
Interior
Interior Features Bathroom Rough-in, Built-in Features, Double Vanity, Quartz Counters, Separate Entrance, Walk-In Closet(s)
Heating Forced Air
Cooling None
Flooring Carpet, Ceramic Tile, Hardwood
Fireplaces Number 1
Fireplaces Type Gas
Appliance Dishwasher, Electric Cooktop, Gas Stove, Refrigerator
Laundry Laundry Room, Upper Level
Exterior
Parking Features Double Garage Attached, Triple Garage Attached
Garage Spaces 3.0
Garage Description Double Garage Attached, Triple Garage Attached
Fence None
Community Features Lake, Playground, Schools Nearby, Shopping Nearby, Sidewalks, Street Lights
Roof Type Asphalt Shingle
Porch Covered, See Remarks
Lot Frontage 47.48
Total Parking Spaces 6
Building
Lot Description Back Yard, Cul-De-Sac
Foundation Poured Concrete
Architectural Style 2 Storey
Level or Stories Two
Structure Type Wood Frame
New Construction 1
Others
Restrictions None Known
Ownership Private
Read Less



