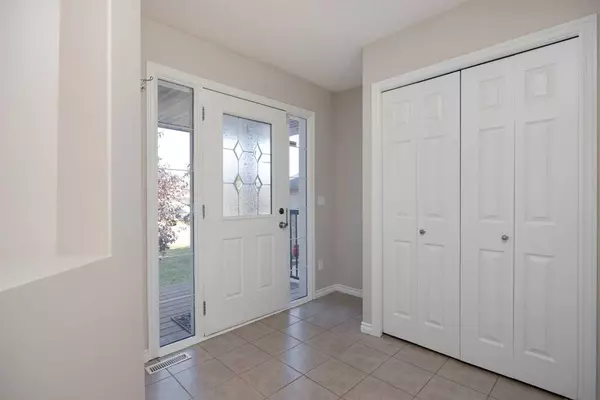For more information regarding the value of a property, please contact us for a free consultation.
124 Violet ST Fort Mcmurray, AB T9K 0H2
Want to know what your home might be worth? Contact us for a FREE valuation!

Our team is ready to help you sell your home for the highest possible price ASAP
Key Details
Sold Price $469,000
Property Type Single Family Home
Sub Type Detached
Listing Status Sold
Purchase Type For Sale
Square Footage 1,611 sqft
Price per Sqft $291
Subdivision Parsons North
MLS® Listing ID A2100172
Sold Date 02/02/24
Style 2 Storey
Bedrooms 4
Full Baths 3
Half Baths 1
Originating Board Fort McMurray
Year Built 2007
Annual Tax Amount $2,576
Tax Year 2023
Lot Size 4,629 Sqft
Acres 0.11
Property Description
STEAL OF A DEAL! This Fantastic 2 story home has been FRESHLY PAINTED in MODERN COLORS, new laminate floor in basement and is PERFECT for the SAVVY BUYER! YOU WILL LOVE THE OPEN CONCEPT main floor plan with kitchen having an eat up island, living room with gas fireplace and dining having a garden door leading to a big back yard. There is also a half bath and direct access to your double attached garage. The 2nd floor awaits with 2nd LAUNDRY near the bedrooms, Bonus nook at top of stairs, 3 generous sized bedrooms, 2 full bathrooms. The spacious Primary bedroom features its own ensuite. The basement is fully developed with SEPARATE ENTRANCE, kitchenette, bedroom, bathroom and laundry. AMAZING Opportunity to own this beautiful home at a price that is VALUE PACKED! ACT FAST before this one is gone like the wind! CALL NOW TO VIEW. IMMEDIATE POSSESSION AVAILABLE!
Location
Province AB
County Wood Buffalo
Area Fm Northwest
Zoning R1
Direction NW
Rooms
Other Rooms 1
Basement Separate/Exterior Entry, Full, Suite
Interior
Interior Features Open Floorplan
Heating Forced Air, Natural Gas
Cooling None
Flooring Carpet, Laminate
Fireplaces Number 1
Fireplaces Type Gas, Great Room, Mantle
Appliance See Remarks
Laundry Main Level
Exterior
Parking Features Concrete Driveway, Double Garage Attached
Garage Spaces 2.0
Garage Description Concrete Driveway, Double Garage Attached
Fence Partial
Community Features Playground, Schools Nearby, Shopping Nearby
Roof Type Asphalt Shingle
Porch Deck
Lot Frontage 40.29
Exposure NW
Total Parking Spaces 2
Building
Lot Description Landscaped
Foundation Poured Concrete
Architectural Style 2 Storey
Level or Stories Two
Structure Type See Remarks
Others
Restrictions None Known
Tax ID 83291965
Ownership Private
Read Less



