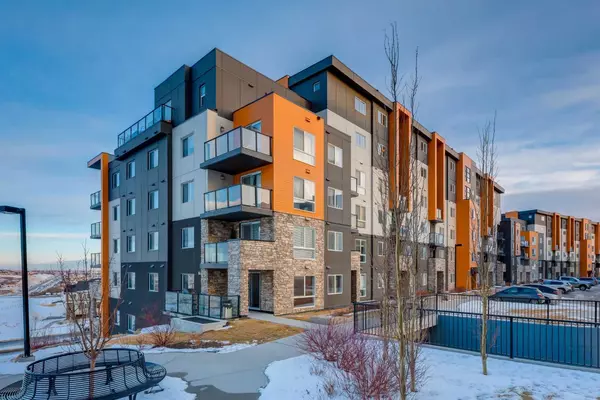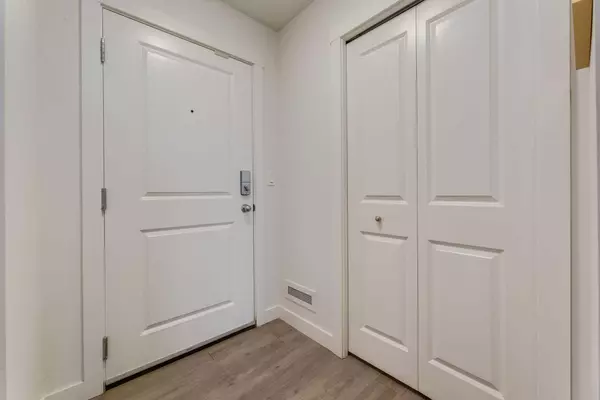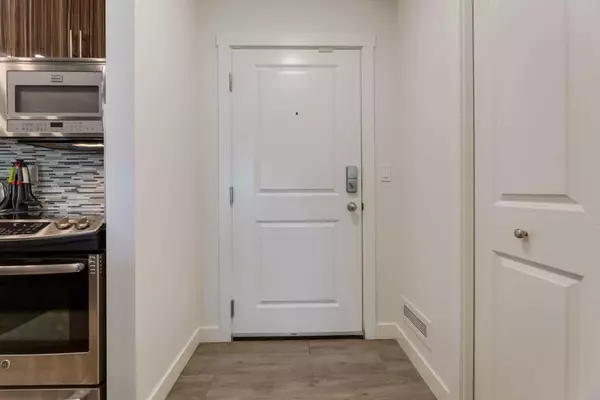For more information regarding the value of a property, please contact us for a free consultation.
20 Kincora Glen PARK NW #403 Calgary, AB T3R 1R9
Want to know what your home might be worth? Contact us for a FREE valuation!

Our team is ready to help you sell your home for the highest possible price ASAP
Key Details
Sold Price $309,500
Property Type Condo
Sub Type Apartment
Listing Status Sold
Purchase Type For Sale
Square Footage 688 sqft
Price per Sqft $449
Subdivision Kincora
MLS® Listing ID A2103616
Sold Date 02/02/24
Style High-Rise (5+)
Bedrooms 2
Full Baths 2
Condo Fees $373/mo
Originating Board Calgary
Year Built 2015
Annual Tax Amount $1,380
Tax Year 2023
Property Description
Welcome to this charming 2-bedroom, 2-bathroom condo, ideally located on the 4th floor of a robust concrete building in Calgary, AB. Immerse yourself in the stunning panoramic views that characterize this welcoming space. Noteworthy features include the included titled underground parking and storage, providing both convenience and security. Inside, experience a modern and inviting atmosphere featuring a chic eating bar, a kitchen adorned with stainless steel appliances, and a naturally bright open layout. The master bedroom, complete with its own ensuite, offers a comfortable retreat, complemented by the added convenience of an in-unit washer and dryer. Step outside to the balcony, perfect for tranquil Summer nights. Low condo fees, ample visitor parking, and a remarkable roof-top terrace add value and appeal to this residence. Conveniently located near shopping hubs such as Costco, Walmart, T&T, H-Mart, and more, this condo unit also benefits from proximity to schools, parks, and playgrounds, contributing to a convenient and vibrant community. Welcome to a home where modern convenience seamlessly blends with scenic views - a warm invitation to embrace life in Calgary, AB. Book your showing today and step into a lifestyle that combines comfort, convenience, and captivating surroundings.
Location
Province AB
County Calgary
Area Cal Zone N
Zoning M-2 d200
Direction W
Rooms
Other Rooms 1
Interior
Interior Features Ceiling Fan(s), Kitchen Island, No Animal Home, No Smoking Home
Heating Baseboard
Cooling None
Flooring Carpet, Vinyl Plank
Appliance Dishwasher, Dryer, Electric Stove, Microwave Hood Fan, Refrigerator, Washer, Window Coverings
Laundry In Unit, Laundry Room
Exterior
Parking Features Titled, Underground
Garage Description Titled, Underground
Community Features Shopping Nearby
Amenities Available Elevator(s), Parking, Storage, Visitor Parking
Porch Balcony(s)
Exposure E
Total Parking Spaces 1
Building
Story 8
Architectural Style High-Rise (5+)
Level or Stories Single Level Unit
Structure Type Composite Siding,Concrete,Stone
Others
HOA Fee Include Amenities of HOA/Condo,Common Area Maintenance,Gas,Heat,Insurance,Maintenance Grounds,Professional Management,Reserve Fund Contributions,Sewer,Snow Removal,Trash,Water
Restrictions Easement Registered On Title,Pet Restrictions or Board approval Required,Utility Right Of Way
Tax ID 82676453
Ownership Private
Pets Allowed Yes
Read Less



