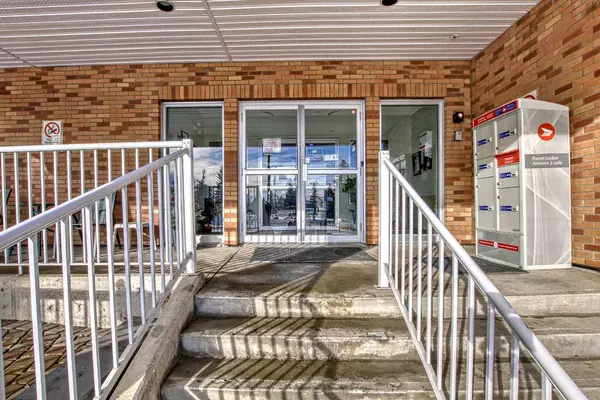For more information regarding the value of a property, please contact us for a free consultation.
165 Manora PL NE #307 Calgary, AB T2A 7X5
Want to know what your home might be worth? Contact us for a FREE valuation!

Our team is ready to help you sell your home for the highest possible price ASAP
Key Details
Sold Price $224,900
Property Type Condo
Sub Type Apartment
Listing Status Sold
Purchase Type For Sale
Square Footage 942 sqft
Price per Sqft $238
Subdivision Marlborough Park
MLS® Listing ID A2103309
Sold Date 02/03/24
Style Apartment
Bedrooms 2
Full Baths 2
Condo Fees $627/mo
Originating Board Calgary
Year Built 1999
Annual Tax Amount $1,044
Tax Year 2023
Property Description
Welcome to Sunrise Pointe Condo, a well-located residential property in Marlborough Park within walking distance of shopping and restaurants. This top-floor 2-bedroom corner unit features a 3-piece ensuite, a well-appointed 4-piece bathroom, and in-suite laundry for added practicality. The living room has a corner gas fireplace for those cold winter evenings, and your 14' X6' deck offers a very private setting with expansive views and wonderful south and west exposure. Recent building updates include a new deck cover and beams. Parking is convenient, with an underground titled stall located close to the elevators. Your unit has a separate storage locker, and the building is pet-friendly with age restrictions (30+). Make Sunrise Pointe Condo your lifestyle choice. Call for your private viewing today!
Location
Province AB
County Calgary
Area Cal Zone Ne
Zoning M-C1 d125
Direction S
Rooms
Other Rooms 1
Basement None
Interior
Interior Features Elevator, Laminate Counters, No Animal Home, No Smoking Home
Heating Baseboard, Boiler, Hot Water, Natural Gas
Cooling None
Flooring Vinyl Plank
Fireplaces Number 1
Fireplaces Type Gas
Appliance Dishwasher, Electric Stove, Refrigerator, Washer/Dryer
Laundry In Unit
Exterior
Parking Features Heated Garage, Parkade, Titled, Underground
Garage Spaces 1.0
Garage Description Heated Garage, Parkade, Titled, Underground
Community Features Clubhouse, Other
Amenities Available Elevator(s), Fitness Center, Party Room, Picnic Area, Recreation Room, Visitor Parking
Roof Type Asphalt Shingle
Porch Balcony(s)
Exposure S
Total Parking Spaces 1
Building
Story 3
Foundation Poured Concrete
Architectural Style Apartment
Level or Stories Single Level Unit
Structure Type Brick,Concrete,Vinyl Siding,Wood Frame
Others
HOA Fee Include Caretaker,Common Area Maintenance,Gas,Heat,Professional Management,Reserve Fund Contributions,Security,Sewer,Snow Removal,Trash,Water
Restrictions Adult Living
Ownership Private
Pets Allowed Restrictions, Cats OK, Dogs OK
Read Less
GET MORE INFORMATION




