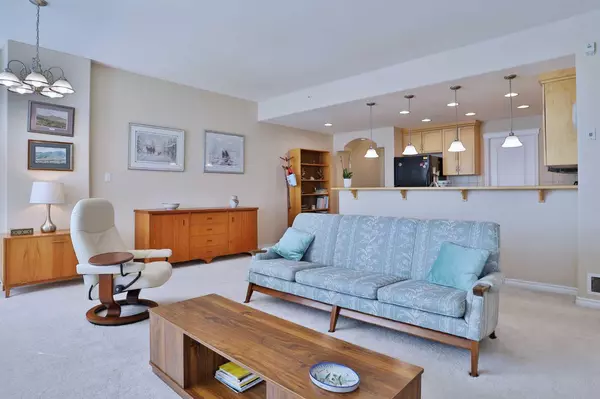For more information regarding the value of a property, please contact us for a free consultation.
1726 14 AVE NW #506 Calgary, AB T2N 4Y8
Want to know what your home might be worth? Contact us for a FREE valuation!

Our team is ready to help you sell your home for the highest possible price ASAP
Key Details
Sold Price $553,000
Property Type Condo
Sub Type Apartment
Listing Status Sold
Purchase Type For Sale
Square Footage 1,210 sqft
Price per Sqft $457
Subdivision Hounsfield Heights/Briar Hill
MLS® Listing ID A2088464
Sold Date 02/03/24
Style Apartment
Bedrooms 2
Full Baths 2
Condo Fees $938/mo
Originating Board Calgary
Year Built 2002
Annual Tax Amount $3,177
Tax Year 2023
Property Description
You won't want to miss out on this chance to make your home in one of Northwest Calgary's most exclusive addresses...welcome to THE RENAISSANCE at North Hill & maintenance-free adult 18+ living at its finest! Centrally located with direct access to the North Hill Shopping Centre, this bright & inviting 2 bedroom condo enjoys high ceilings & titled parking stall, spacious kitchen with black appliances & top-notch residents amenities...24hour concierge, theatre, fitness centre & more! Located on the 5th floor of the West tower, this sun-drenched home has a wonderful design featuring living room with corner gas fireplace, open concept dining room & maple kitchen with raised bar, large walk-in pantry & Frigidaire appliances. The master bedroom is a fantastic size & has 2 mirrored closets & soaker tub ensuite with separate shower & loads of counterspace. The 2nd bedroom is right next to the 2nd full bath with walk-in shower & adjoining insuite laundry room with space-saving Frigidaire washer/dryer. Perfect for your home office, there is a built-in desk in the front hall/foyer. Your titled parking stall in the above-ground parkade is ideally located close to the elevators & steps from your stall is a private storage locker for your exclusive use. And how about the views? With its prime corner spot, you get wide open panoramic views stretching West to the mountains to the airport to the downtown skyline. The amenities in this highly-coveted complex are second-to-none & include central air, guest suites, theatre & fitness centre, crafts & games rooms, meeting rooms, car wash & bike storage, library, onsite concierge & beautifully landscaped rooftop terraces complete with gazebos & gardens, sitting areas & panoramic views of the city & downtown. Unbeatable location just steps to the Louise Riley Library & Lions Park LRT, only minutes to SAIT & Jubilee Auditorium, walking distance to parks & quick easy commute to Kensington & downtown.
Location
Province AB
County Calgary
Area Cal Zone Cc
Zoning DC (pre 1P2007)
Direction S
Rooms
Other Rooms 1
Basement None
Interior
Interior Features High Ceilings, Pantry, Storage
Heating Baseboard
Cooling Central Air
Flooring Carpet, Linoleum
Fireplaces Number 1
Fireplaces Type Gas, Living Room
Appliance Dishwasher, Electric Stove, Garburator, Microwave Hood Fan, Refrigerator, Washer/Dryer, Window Coverings
Laundry In Unit
Exterior
Parking Features Parkade, Titled
Garage Spaces 1.0
Garage Description Parkade, Titled
Fence None
Community Features Park, Playground, Schools Nearby, Shopping Nearby
Amenities Available Bicycle Storage, Car Wash, Elevator(s), Fitness Center, Guest Suite, Park, Party Room, Picnic Area, Recreation Facilities, Recreation Room, Roof Deck, Secured Parking, Storage, Visitor Parking
Roof Type Membrane
Porch Balcony(s)
Exposure E,N,NE,SE
Total Parking Spaces 1
Building
Lot Description Low Maintenance Landscape, Underground Sprinklers, Views
Story 10
Foundation Poured Concrete
Architectural Style Apartment
Level or Stories Single Level Unit
Structure Type Brick,Concrete,Stucco
Others
HOA Fee Include Amenities of HOA/Condo,Common Area Maintenance,Heat,Insurance,Maintenance Grounds,Parking,Professional Management,Reserve Fund Contributions,Sewer,Snow Removal,Water
Restrictions Adult Living,Pet Restrictions or Board approval Required
Ownership Private
Pets Allowed Restrictions, Cats OK
Read Less



