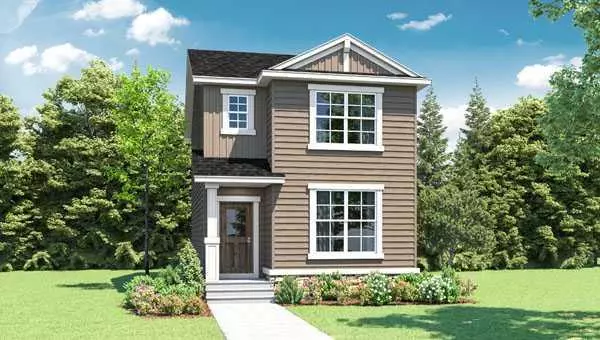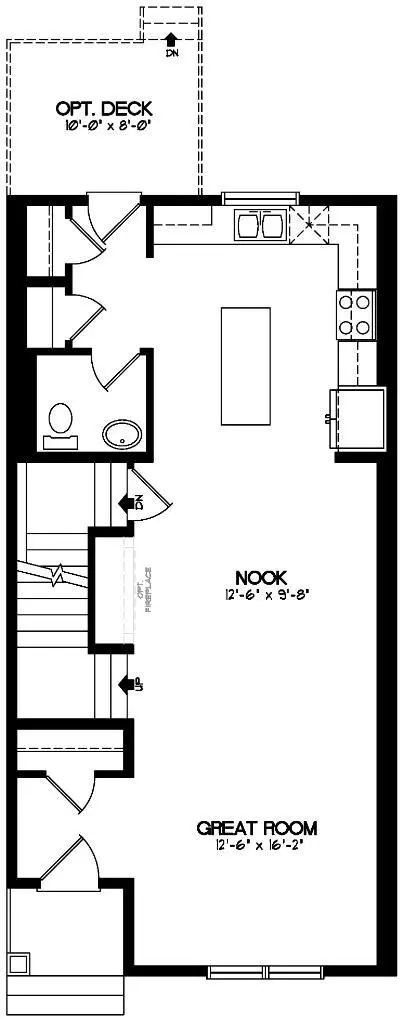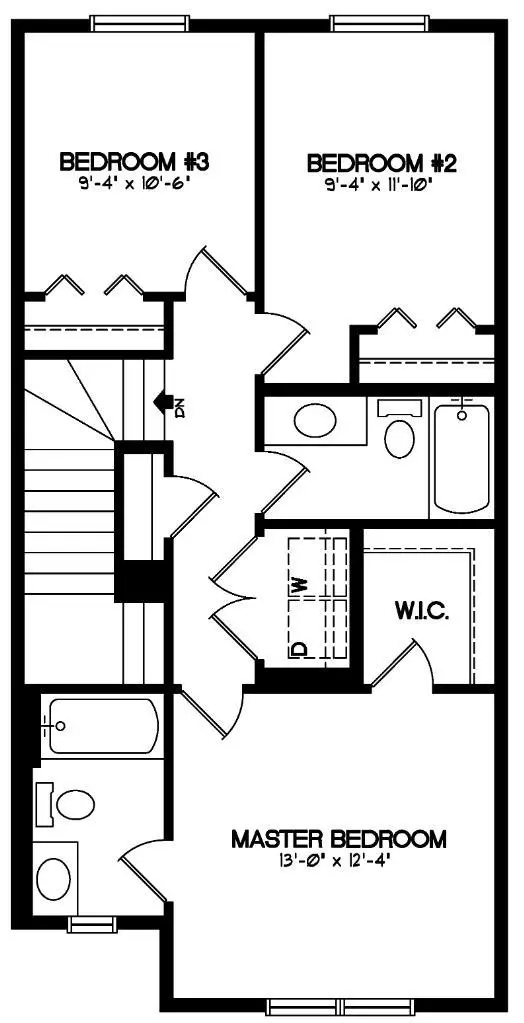For more information regarding the value of a property, please contact us for a free consultation.
24 Amblefield AVE NW Calgary, AB T3P 2C1
Want to know what your home might be worth? Contact us for a FREE valuation!

Our team is ready to help you sell your home for the highest possible price ASAP
Key Details
Sold Price $597,150
Property Type Single Family Home
Sub Type Detached
Listing Status Sold
Purchase Type For Sale
Square Footage 1,491 sqft
Price per Sqft $400
Subdivision Ambleton
MLS® Listing ID A2097733
Sold Date 02/03/24
Style 2 Storey
Bedrooms 3
Full Baths 2
Half Baths 1
Originating Board Calgary
Year Built 2024
Lot Size 2,976 Sqft
Acres 0.07
Property Description
The Newport II Farmhouse Style offers 1491 square feet of tasteful living space with 3 Bedrooms and 2.5 Bathrooms. A bright Great Room greets you and leads to an open nook and spacious kitchen with a large centre island on the main Floor. Upstairs your primary bedroom features a Walk-in Closet and private En-Suite; while a well sized main bathroom, additional Bedrooms and laundry are all nearby. This home features: 9' Ceilings for Open Airy Environment High Efficiency, Low Maintenance & Long-lasting 100% Vinyl Windows, Optional Gas Fireplace with Tile Surround, Engineered Floor System with Tile in all Wet Areas, Superior Carpet, and a wide range of LVP options, Pot Lights in Kitchen included, High quality Cabinetry from Wildwood Cabinets includes soft-close drawers & doors. *This home qualifies for a $35k promotional discount for the first 35 customers (Promotion offered by the Seller/Builder).
Location
Province AB
County Calgary
Area Cal Zone N
Zoning TBD
Direction S
Rooms
Other Rooms 1
Basement Full, Unfinished
Interior
Interior Features Double Vanity, High Ceilings, Kitchen Island, No Animal Home, No Smoking Home, Open Floorplan, Pantry, Walk-In Closet(s)
Heating Forced Air
Cooling None
Flooring Carpet, Tile, Vinyl
Appliance Dishwasher, Gas Stove, Microwave Hood Fan, Refrigerator
Laundry Upper Level
Exterior
Parking Features Alley Access, Off Street, On Street, Parking Pad
Garage Description Alley Access, Off Street, On Street, Parking Pad
Fence None
Community Features Park, Playground, Shopping Nearby, Sidewalks, Street Lights
Roof Type Asphalt Shingle
Porch None
Lot Frontage 27.33
Total Parking Spaces 3
Building
Lot Description Back Lane, Back Yard, Interior Lot, Street Lighting, Rectangular Lot
Foundation Poured Concrete
Architectural Style 2 Storey
Level or Stories Two
Structure Type Vinyl Siding,Wood Frame
New Construction 1
Others
Restrictions None Known
Ownership Private
Read Less
GET MORE INFORMATION




