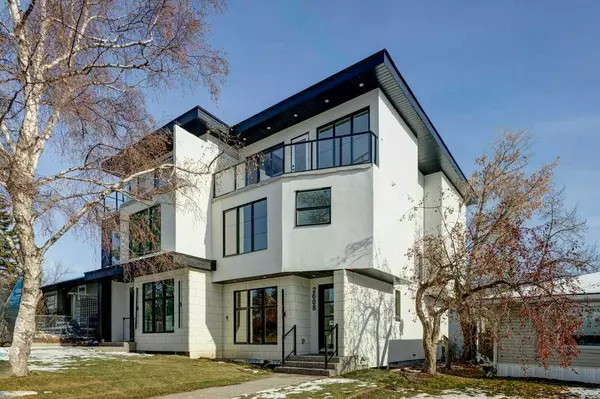For more information regarding the value of a property, please contact us for a free consultation.
2608 18 ST SW Calgary, AB T2T 4T5
Want to know what your home might be worth? Contact us for a FREE valuation!

Our team is ready to help you sell your home for the highest possible price ASAP
Key Details
Sold Price $1,095,000
Property Type Single Family Home
Sub Type Semi Detached (Half Duplex)
Listing Status Sold
Purchase Type For Sale
Square Footage 2,297 sqft
Price per Sqft $476
Subdivision Bankview
MLS® Listing ID A2094953
Sold Date 02/04/24
Style 3 Storey,Side by Side
Bedrooms 4
Full Baths 4
Half Baths 1
Originating Board Calgary
Year Built 2023
Tax Year 2023
Lot Size 2,906 Sqft
Acres 0.07
Property Description
Experience the allure of this brand-new, custom-designed 3-storey attached home that boasts a total of 3 full primary suites and an additional bedroom in the basement, accompanied by 4.5 bathrooms. The kitchen has been thoughtfully upgraded with stainless Kitchen Aid appliances, quartz counters, and features a beautiful wood accent wall. The property includes several built-ins, showcasing quality finishing and workmanship. The third level hosts an expansive main primary suite, while all three upper levels showcase stunning hardwood floors. Additional highlights encompass in-floor heating in the basement, a rough-in for central air conditioning, and two wet bars. This property invites you to explore its detailed plans and features. Contact us to schedule a viewing and delve into the possibilities this exceptional home has to offer.
Location
Province AB
County Calgary
Area Cal Zone Cc
Zoning R-C2
Direction W
Rooms
Other Rooms 1
Basement Finished, Full
Interior
Interior Features Built-in Features, Closet Organizers, No Animal Home, No Smoking Home, Quartz Counters, Soaking Tub, Walk-In Closet(s), Wet Bar, Wired for Sound
Heating In Floor, Forced Air
Cooling Rough-In
Flooring Carpet, Ceramic Tile, Hardwood
Fireplaces Number 2
Fireplaces Type Electric, Living Room, Master Bedroom
Appliance Bar Fridge, Built-In Oven, Dishwasher, Dryer, Electric Cooktop, Microwave, Washer
Laundry Upper Level
Exterior
Parking Features Double Garage Detached
Garage Spaces 2.0
Garage Description Double Garage Detached
Fence Fenced
Community Features Playground, Schools Nearby
Roof Type Asphalt
Porch Balcony(s), Deck
Lot Frontage 25.0
Exposure W
Total Parking Spaces 2
Building
Lot Description Irregular Lot
Foundation Poured Concrete
Architectural Style 3 Storey, Side by Side
Level or Stories Three Or More
Structure Type Stone,Stucco
New Construction 1
Others
Restrictions None Known
Tax ID 82810763
Ownership Private
Read Less



