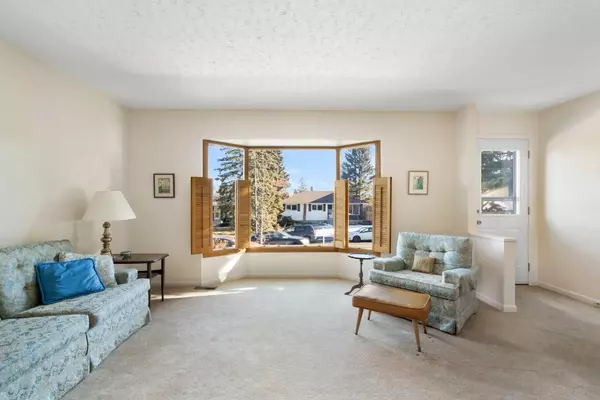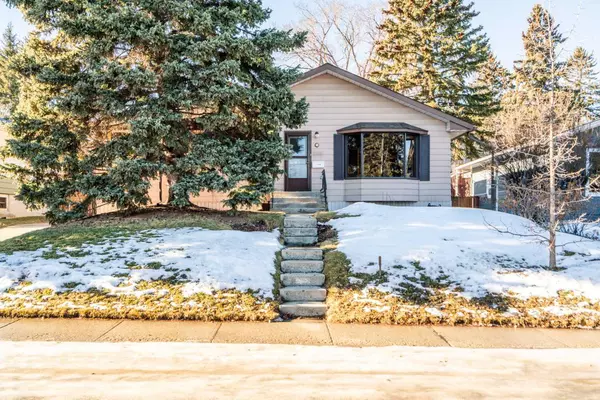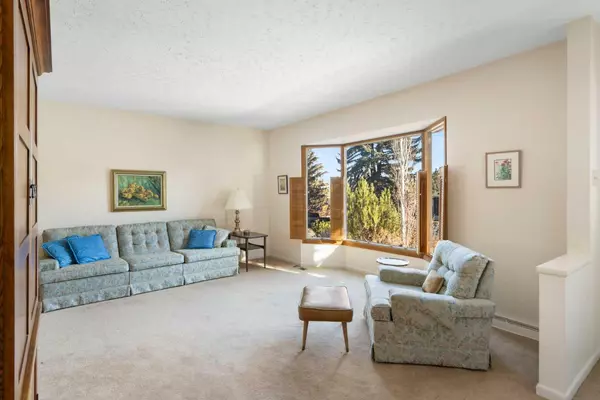For more information regarding the value of a property, please contact us for a free consultation.
31 45 ST SW Calgary, AB T3C 2B2
Want to know what your home might be worth? Contact us for a FREE valuation!

Our team is ready to help you sell your home for the highest possible price ASAP
Key Details
Sold Price $700,000
Property Type Single Family Home
Sub Type Detached
Listing Status Sold
Purchase Type For Sale
Square Footage 1,159 sqft
Price per Sqft $603
Subdivision Wildwood
MLS® Listing ID A2104487
Sold Date 02/04/24
Style Bungalow
Bedrooms 4
Full Baths 2
Originating Board Calgary
Year Built 1956
Annual Tax Amount $3,463
Tax Year 2023
Lot Size 5,521 Sqft
Acres 0.13
Property Description
Nestled in the highly sought-after, family-oriented neighborhood of Wildwood, this well-maintained raised bungalow occupies a serene spot on a quiet street north of Spruce Drive, showcasing exceptional curb appeal. Boasting a generous 1159 + 1052 = 2211 square feet, this spacious residence is an inviting canvas for comfortable family living. Upon entering the main floor, an open-concept living room with a large bay window seamlessly flows into the formal dining area, revealing gorgeous hardwood flooring underneath the carpet. The kitchen, with abundant countertop and cabinet space, features updated appliances and a built-in kitchen nook. In the bedroom wing of the upper level you will discover a cozy primary bedroom, alongside spacious 2nd and 3rd bedrooms, all complemented by a four-piece bath with ample linen closet space. The finished basement presents an oversized bedroom with a large window and a large built-in desk, a full bathroom, a vintage wood-paneled rec room with an original carpet design, a massive laundry/storage area, and a mechanical space. Updates in the home, including new shingles installed approximately 8 years ago, updated windows, siding, soffits, and eaves, along with a Lennox furnace, enhance the home's functionality. The 55 x 100-foot lot features a fully fenced, spacious west-facing backyard, complete with a large interlocking brick patio and ample space for a double or even triple garage, accessible from both the laneway and the street – a rare opportunity.
The property's prime location offers proximity to the scenic Douglas Fir Trail, Edworthy Park nature reserve, off-leash areas, picnic sites, and abundant bike paths. Additionally, it's within walking distance to Wildwood School, playgrounds, and various amenities.
The neighborhood itself boasts Wildwood Elementary School, a Community Centre and Garden, outdoor rink, tennis courts, ball diamonds, and more. Nearby attractions include the Shaganappi Golf Course, Westbrook Mall, easy access to downtown, Westbrook LRT/C-train station, and transit options. Whether you choose to enjoy the existing charm of this residence or embark on renovations to tailor it to your preferences, the possibilities are endless. Don't miss this chance to make this incredible Wildwood home your forever residence – an opportunity to experience the benefits of living in a well-established neighborhood with a strong sense of community, where lasting memories are waiting to be created. Your forever home awaits!
Location
Province AB
County Calgary
Area Cal Zone W
Zoning R-C1
Direction E
Rooms
Basement Finished, Full
Interior
Interior Features No Smoking Home
Heating Forced Air
Cooling None
Flooring Carpet, Hardwood, Tile
Appliance Dishwasher, Electric Stove, Microwave, Refrigerator, Washer/Dryer
Laundry In Basement
Exterior
Parking Features Driveway, Off Street
Garage Description Driveway, Off Street
Fence Fenced
Community Features Playground, Schools Nearby, Shopping Nearby, Sidewalks, Street Lights, Tennis Court(s)
Roof Type Asphalt Shingle
Porch Patio
Lot Frontage 54.96
Total Parking Spaces 3
Building
Lot Description Back Lane, Landscaped
Foundation Poured Concrete
Architectural Style Bungalow
Level or Stories One
Structure Type Vinyl Siding
Others
Restrictions None Known
Tax ID 83152275
Ownership Private
Read Less



