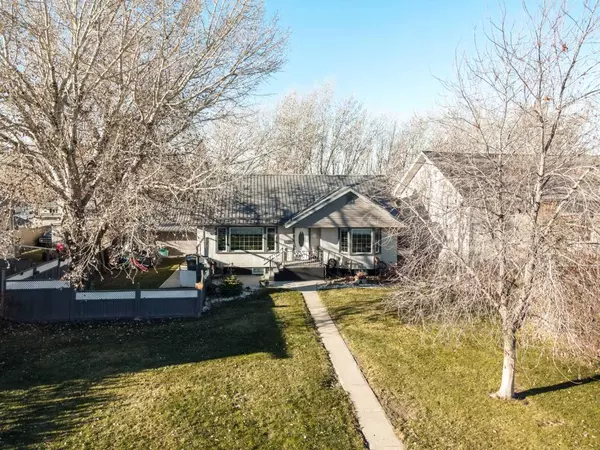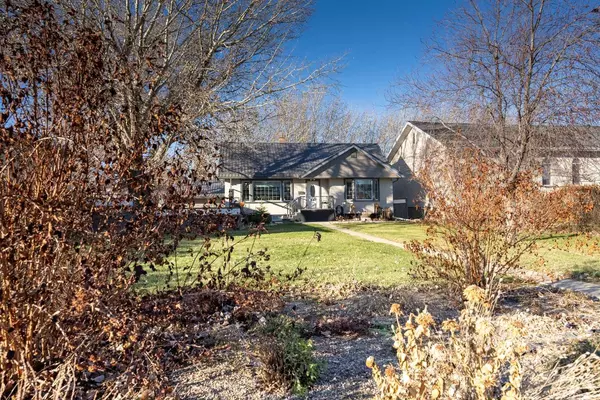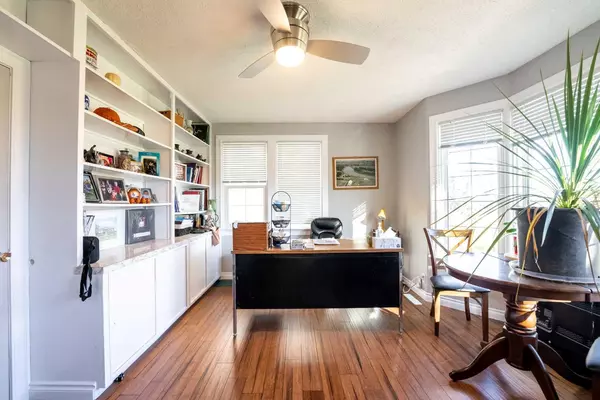For more information regarding the value of a property, please contact us for a free consultation.
2010 20 ST Coaldale, AB T1M 1E7
Want to know what your home might be worth? Contact us for a FREE valuation!

Our team is ready to help you sell your home for the highest possible price ASAP
Key Details
Sold Price $360,000
Property Type Single Family Home
Sub Type Detached
Listing Status Sold
Purchase Type For Sale
Square Footage 1,614 sqft
Price per Sqft $223
MLS® Listing ID A2094552
Sold Date 02/04/24
Style 1 and Half Storey
Bedrooms 4
Full Baths 2
Originating Board Lethbridge and District
Year Built 1955
Annual Tax Amount $3,824
Tax Year 2023
Lot Size 0.279 Acres
Acres 0.28
Property Description
Nestled on a generous 1/4 acre lot in the heart of Coaldale, this residence is cocooned by mature trees, providing an enchanting backdrop of greenery and ensuring a sense of privacy. As you enter, you are greeted with expansive living, kitchen and dining areas that offer a seamless flow, creating a bright and spacious feel throughout. Two large bedrooms can also be found on the main floor as well as a full 4-piece bath. Indulge in the timeless allure of this beautifully renovated character home, where natural light floods every corner. On the upper level, two additional large bedrooms and a full bath are awaiting your personal touch. The outdoor space is a sanctuary unto itself, where a massive 20x40 garage complements the large yard, providing ample space for vehicles, RV's and outdoor activities. The enclosed 3-season patio beckons entertaining, while the walkout unfinished basement holds untapped potential for customization. Possibly two additional bedrooms and bathroom? This property is more than a home; it's a canvas for a lifestyle defined by both comfort and character. From the bright interiors to the expansive outdoor haven, every element is thoughtfully curated to provide a living experience that seamlessly blends contemporary luxury with the enduring charm of a classic residence. Call your favorite REALTOR® today to book your private showing.
Location
Province AB
County Lethbridge County
Zoning R
Direction E
Rooms
Basement Full, Unfinished
Interior
Interior Features Bookcases, See Remarks
Heating Forced Air
Cooling None
Flooring See Remarks
Fireplaces Number 1
Fireplaces Type Gas
Appliance Dishwasher, Refrigerator, Stove(s), Washer/Dryer
Laundry Lower Level
Exterior
Parking Features Triple Garage Detached
Garage Spaces 3.0
Garage Description Triple Garage Detached
Fence Fenced
Community Features Park, Playground, Schools Nearby, Shopping Nearby, Sidewalks, Walking/Bike Paths
Roof Type Metal
Porch Enclosed
Lot Frontage 68.0
Exposure E
Total Parking Spaces 6
Building
Lot Description Back Lane, Back Yard, Front Yard, Landscaped, Many Trees, Private
Foundation Poured Concrete
Architectural Style 1 and Half Storey
Level or Stories One and One Half
Structure Type Stucco
Others
Restrictions None Known
Tax ID 56222391
Ownership Private
Read Less
GET MORE INFORMATION




