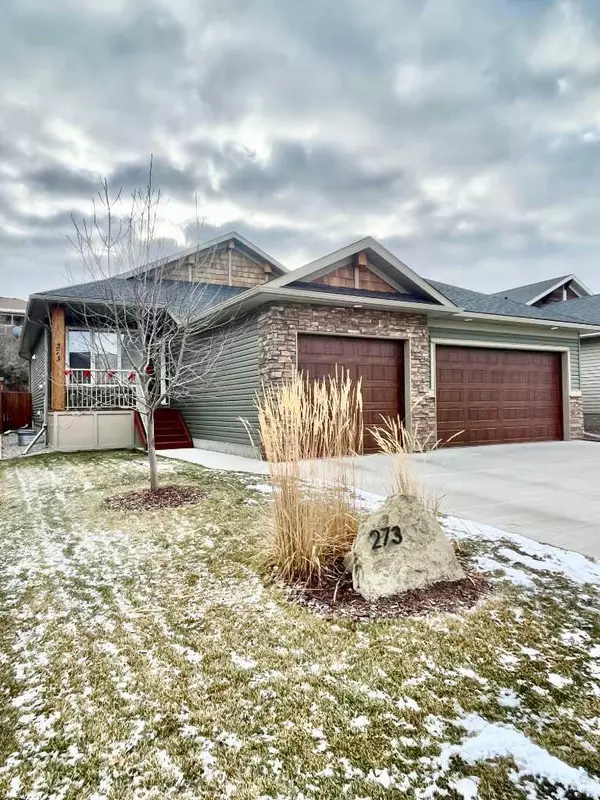For more information regarding the value of a property, please contact us for a free consultation.
273 Riverwood CRES SW Diamond Valley, AB T0L0H0
Want to know what your home might be worth? Contact us for a FREE valuation!

Our team is ready to help you sell your home for the highest possible price ASAP
Key Details
Sold Price $725,000
Property Type Single Family Home
Sub Type Detached
Listing Status Sold
Purchase Type For Sale
Square Footage 1,479 sqft
Price per Sqft $490
Subdivision Riverwood
MLS® Listing ID A2095834
Sold Date 02/05/24
Style Bungalow
Bedrooms 3
Full Baths 3
Originating Board Calgary
Year Built 2017
Annual Tax Amount $5,011
Tax Year 2023
Lot Size 5,500 Sqft
Acres 0.13
Property Description
Beautiful fully finished 2+2 Bedrooms plus Den bungalow in Diamond Valley! This home features a TRIPLE CAR GARAGE, SEPARATE ENTRY INTO BASEMENT, and backs SOUTH onto an Environmental reserve and a walking path. Everything has been upgraded in this warm and inviting home! Upon entering, you will notice how spacious the entry is with high ceilings and beautiful slate tile. There is a den/formal dining room located at the entry. Then you will immediately notice the floor to ceiling windows in the great room that make this home so cozy and bright! The kitchen is solid maple with dovetail drawers and has a wonderful Kitchen Aid appliance package, the island has an eating bar and extra storage. The fireplace is a wonderful focal point with a full Slate surround. The primary bedroom is large and well appointed and features a 5 pc ensuite with separate toilet room and large walk in closet. There is main floor laundry and a perfecty sized guest room for enjoying company. In the fully finished lower level you will find a nice and large additional bedroom, as well as another room that could also be used as a bedroom or flex room. The family room is large and bright as well. There is a separate entry into the basement from the garage which could be so handy for guests and family members. The rear yard is bright and sunny with a south exposure.
Location
Province AB
County Foothills County
Zoning R1-C
Direction N
Rooms
Other Rooms 1
Basement Separate/Exterior Entry, Finished, Full
Interior
Interior Features High Ceilings, Kitchen Island, No Animal Home, No Smoking Home, Vaulted Ceiling(s)
Heating Forced Air, Natural Gas
Cooling None
Flooring Hardwood, Slate, Vinyl Plank
Fireplaces Number 1
Fireplaces Type Family Room, Gas
Appliance Built-In Oven, Dishwasher, Gas Cooktop, Microwave, Refrigerator, Washer/Dryer, Window Coverings
Laundry Main Level
Exterior
Parking Features Triple Garage Attached
Garage Spaces 3.0
Garage Description Triple Garage Attached
Fence Fenced
Community Features Playground, Schools Nearby, Sidewalks, Walking/Bike Paths
Roof Type Asphalt Shingle
Porch Deck, Front Porch
Lot Frontage 50.0
Total Parking Spaces 6
Building
Lot Description Landscaped, Level
Foundation Poured Concrete
Architectural Style Bungalow
Level or Stories One
Structure Type Silent Floor Joists,Vinyl Siding
Others
Restrictions Architectural Guidelines,Easement Registered On Title
Tax ID 56481007
Ownership Private
Read Less



