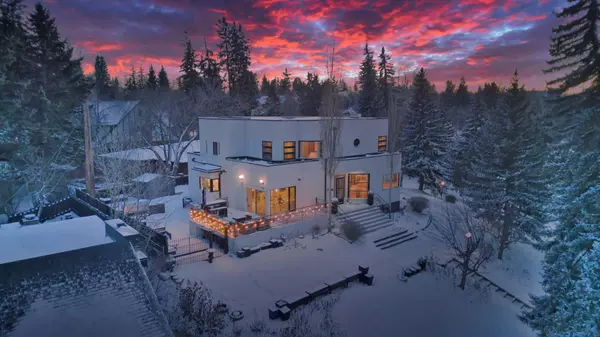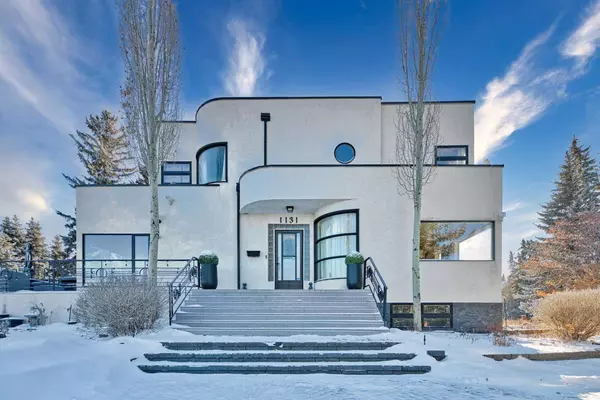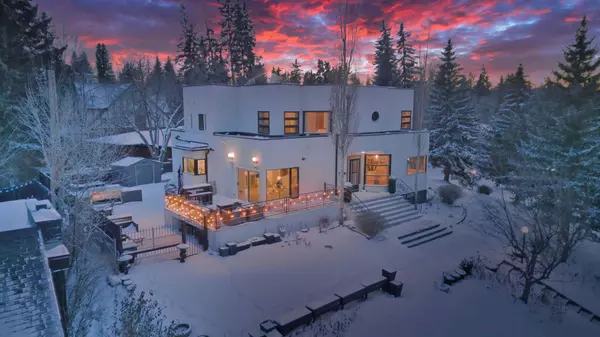For more information regarding the value of a property, please contact us for a free consultation.
1131 Colborne CRES SW Calgary, AB T2T 0R1
Want to know what your home might be worth? Contact us for a FREE valuation!

Our team is ready to help you sell your home for the highest possible price ASAP
Key Details
Sold Price $2,600,000
Property Type Single Family Home
Sub Type Detached
Listing Status Sold
Purchase Type For Sale
Square Footage 3,109 sqft
Price per Sqft $836
Subdivision Upper Mount Royal
MLS® Listing ID A2092460
Sold Date 02/05/24
Style 2 Storey
Bedrooms 4
Full Baths 4
Originating Board Calgary
Year Built 1947
Annual Tax Amount $15,378
Tax Year 2023
Lot Size 0.500 Acres
Acres 0.5
Property Description
DISTINCTIVE AND UNIQUE MOUNT ROYAL HOME WITH PANORAMIC CITY VIEWS ON A BEAUTIFUL HALF-ACRE SECLUDED LOT. This “Art Deco” style home sits atop a professionally landscaped corner lot that offers uninterrupted, forever views of the Calgary skyline. The exterior architectural design elements lend a retro/modern appeal to the home and include bleached white stucco, metal clad and curved windows, and a long set of steps to the street level. The main level, which is all wheelchair accessible, features other classic design elements with curved walls, 9' ceilings, oak flooring, banks of panoramic windows, curved windows, original plaster crown mouldings, 6” baseboards and geometric tile work on the fireplace. The formal foyer, living and dining rooms are very spacious and designed for entertaining. The living room offers a spectacular view of the city, French doors and a rounded-corner gas fireplace. The dining room has a triple width entrance and access to a west facing private balcony. Off the dining room is a den, with built-in oak cabinetry, that leads through to a mudroom and back entrance, and a 3 PC accessible bathroom with a walk-in shower. The bright kitchen features Corian countertops, tile backsplash, SS appliances, Travertine tile flooring, island/breakfast bar with pot drawers and wine rack. Completing this level is a large, sunny family room with views of the city and patio door access to a side deck; ideal for BBQs and entertaining. A beautiful, curved staircase with zig zag iron railings leads to the upper level with its 3 spacious bedrooms, including a primary suite with a large walk-in closet, and spa-like ensuite bathroom featuring a claw foot tub, separate shower, dual sink vanity and separate WC and bidet. Completing this level is a large bonus room with banks of windows and full 4 PC main bathroom. The very functional lower level offers a spacious rec/entertainment area with modern wet bar, area for a pool table, 1 bedroom, 3 PC bathroom, storage, laundry room with double laundry sink, and access to the oversized, double attached and heated garage. Recent upgrades to the home include Poly B plumbing replaced in 2018 and a new roof (except garage) in 2022. This wonderful property has a wealth of personality, is very private and secluded, and is surrounded by mature trees. Located close to schools and downtown amenities. View the photos, 3D tour and floor plans and call for a private viewing today!
Location
Province AB
County Calgary
Area Cal Zone Cc
Zoning DC (pre 1P2007)
Direction NW
Rooms
Other Rooms 1
Basement Finished, Full
Interior
Interior Features Bar, See Remarks, Storage
Heating Forced Air, Natural Gas
Cooling Central Air
Flooring Carpet, Hardwood, Tile
Fireplaces Number 1
Fireplaces Type Gas
Appliance Central Air Conditioner, Dishwasher, Garburator, Gas Oven, Microwave, Range Hood, Refrigerator, Trash Compactor, Washer/Dryer, Window Coverings
Laundry In Basement
Exterior
Parking Features Double Garage Attached
Garage Spaces 2.0
Garage Description Double Garage Attached
Fence Partial
Community Features Park
Roof Type Flat
Porch Balcony(s), Patio, See Remarks, Terrace
Total Parking Spaces 8
Building
Lot Description Corner Lot, Landscaped, Treed, Views
Foundation Poured Concrete
Architectural Style 2 Storey
Level or Stories Two
Structure Type Wood Frame
Others
Restrictions None Known
Tax ID 82912764
Ownership Private
Read Less



