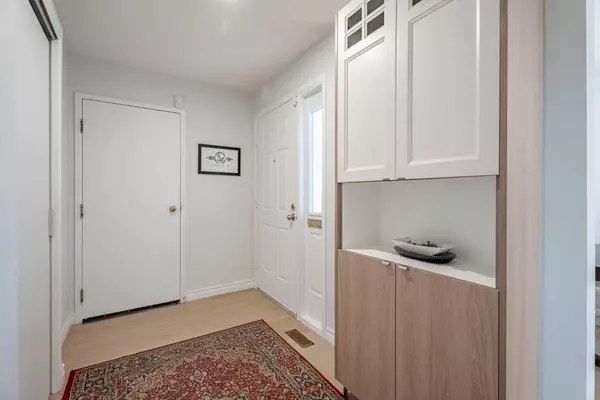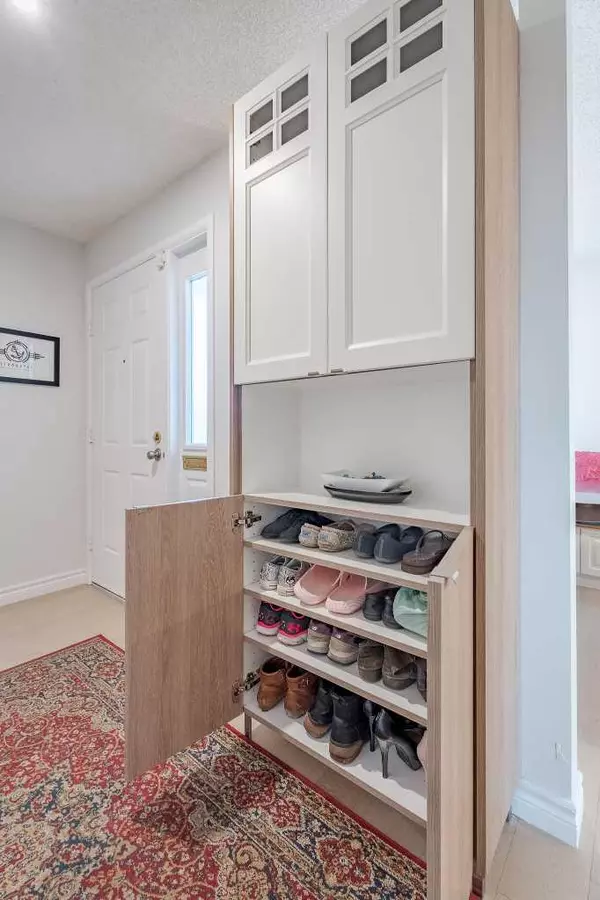For more information regarding the value of a property, please contact us for a free consultation.
84 Woodmeadow Close SW Calgary, AB T2W 4L8
Want to know what your home might be worth? Contact us for a FREE valuation!

Our team is ready to help you sell your home for the highest possible price ASAP
Key Details
Sold Price $627,500
Property Type Townhouse
Sub Type Row/Townhouse
Listing Status Sold
Purchase Type For Sale
Square Footage 2,085 sqft
Price per Sqft $300
Subdivision Woodlands
MLS® Listing ID A2102464
Sold Date 02/05/24
Style 1 and Half Storey,Side by Side
Bedrooms 2
Full Baths 2
Half Baths 1
Condo Fees $515
Originating Board Calgary
Year Built 1980
Annual Tax Amount $2,589
Tax Year 2023
Property Description
An amazing opportunity of a lifetime to acquire a thoughtfully designed, completely updated, and meticulously maintained home that is move-in ready. Enter your new home thru the front courtyard. The designer touches include brand-new sleek kitchen cabinets with quartz countertops, incredible 2 separate sinks in the kitchen that may be used for prepping,. A fully functional suite of stainless steel kitchen appliances. Classy undermount kitchen cabinetry lighting. Huge master bedroom with an updated bathroom marble vanities, and a luxurious heated ensuite floor. The property boasts a high-efficiency furnace and hot water tank installed in 2018. The kitchen provides ample storage with stunning glass tile backsplash, creating a visually striking space. Replacement windows and charming French doors leading to the deck and back yard enhance the overall appeal. For added comfort, water closets have been updated. Your dream home, is awaiting your occupancy. Spacious and comfortable with about 2100sq ft to enjoy. Bungalow style. Live in the sought after community of Woodlands across from the community center, golf, recreation, medical, shopping and medical are all close by for your favorite amenities. Call for your private showing. Drive buy 84 Woodmeadow Close SW.
Location
Province AB
County Calgary
Area Cal Zone S
Zoning M-C1 d75
Direction N
Rooms
Other Rooms 1
Basement None
Interior
Interior Features Bookcases, Built-in Features, Closet Organizers, French Door, Low Flow Plumbing Fixtures, No Smoking Home, Quartz Counters, See Remarks, Storage, Vaulted Ceiling(s), Vinyl Windows, Wired for Data
Heating Forced Air, Natural Gas
Cooling None
Flooring Carpet, Ceramic Tile, Hardwood
Fireplaces Number 1
Fireplaces Type Gas Starter, Living Room, Wood Burning
Appliance Dishwasher, Garage Control(s), Microwave, Range Hood, Refrigerator, Stove(s), Washer/Dryer, Window Coverings
Laundry In Unit
Exterior
Parking Features Double Garage Attached, Garage Door Opener, Garage Faces Front, Oversized
Garage Spaces 2.0
Garage Description Double Garage Attached, Garage Door Opener, Garage Faces Front, Oversized
Fence Fenced
Community Features Golf, Park, Playground, Schools Nearby, Shopping Nearby, Sidewalks, Street Lights
Amenities Available Visitor Parking
Roof Type Asphalt Shingle
Porch Front Porch, Patio, Rear Porch, See Remarks
Exposure N
Total Parking Spaces 4
Building
Lot Description Back Yard, Cul-De-Sac, Front Yard, Low Maintenance Landscape, Landscaped, Many Trees, Street Lighting, Yard Lights, Paved, Private, See Remarks, Treed, Wooded
Foundation Poured Concrete, Slab
Sewer Sewer
Water Public
Architectural Style 1 and Half Storey, Side by Side
Level or Stories One and One Half
Structure Type Brick,Composite Siding,Vinyl Siding,Wood Frame
Others
HOA Fee Include Common Area Maintenance,Insurance,Maintenance Grounds,Professional Management,Reserve Fund Contributions,Sewer,Snow Removal
Restrictions Easement Registered On Title,Pet Restrictions or Board approval Required,Utility Right Of Way
Tax ID 83110245
Ownership Private
Pets Allowed Restrictions
Read Less
GET MORE INFORMATION




