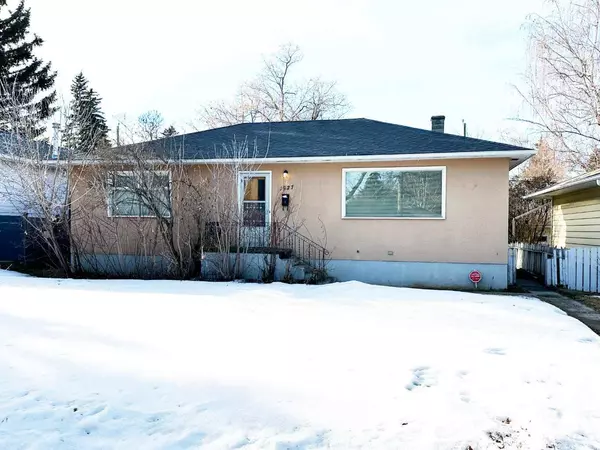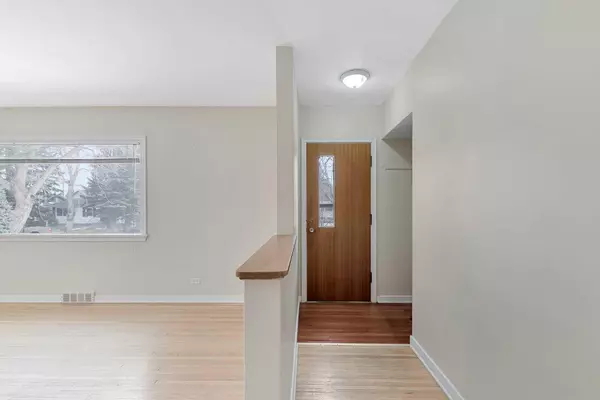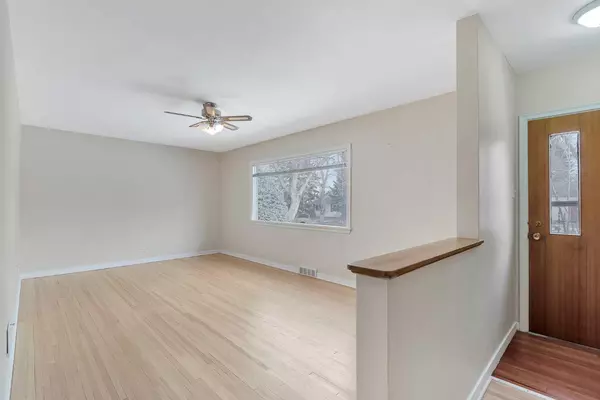For more information regarding the value of a property, please contact us for a free consultation.
1527 22A ST NW Calgary, AB T2N 2N8
Want to know what your home might be worth? Contact us for a FREE valuation!

Our team is ready to help you sell your home for the highest possible price ASAP
Key Details
Sold Price $755,000
Property Type Single Family Home
Sub Type Detached
Listing Status Sold
Purchase Type For Sale
Square Footage 1,034 sqft
Price per Sqft $730
Subdivision Hounsfield Heights/Briar Hill
MLS® Listing ID A2104747
Sold Date 02/05/24
Style Bungalow
Bedrooms 5
Full Baths 2
Originating Board Calgary
Year Built 1953
Annual Tax Amount $3,276
Tax Year 2023
Lot Size 5,844 Sqft
Acres 0.13
Property Description
Welcome to your new home in the vibrant Hounsfield Heights/Briar Hill community, where convenience meets comfort in a delightful residential setting. This inviting property, nestled on an oversized lot, boasts a west-facing backyard ideal for enjoying serene evenings and promising for potential redevelopment. The residence features a practical layout with a 2 bedroom illegal suite downstairs, perfect for rental opportunities or extended family living. The upper floor has been well cared for and includes charming original elements such as quality hardwood floors, while thoughtful updates add modern functionality. A big living room enjoys tons of morning sunlight through a big picture window. In the kitchen, classic finishings were made to last and have been beautifully maintained, or you could easily refinish the space to fit your style. Three bedrooms on the main level are generous and bright, and the bathroom was remodeled with a clean, simple aesthetic in mind. The lower illegal suite, complete with its own entrance also includes separate laundry facilities, adding to the practicality and value of this well-structured home. Attractively finished, this illegal suite offers a full kitchen, huge living area, two bedrooms, and another full bathroom. Recent upgrades like the newer electrical panel and furnace ensure that this home is equipped to meet modern standards. A large west backyard, edged with mature trees and foliage, provides a storage shed and tons of space for gardening and relaxation. Developing a detached garage could be a possibility here as well. Living in Hounsfield Heights/Briar Hill positions you minutes from a host of amenities and conveniences: Families will appreciate the proximity to Briar Hill School, offering quality education within a short walk, and both SAIT and the University of Calgary are also close. Enjoy leisure and activities at nearby parks or catch a game at McMahon Stadium. A variety of dining options with easy access to local shops including North Hill Centre, and proximity to bus routes and the C-train, this neighbourhood supports a walkable lifestyle. The Foothills Hospital is also only minutes away. The property's central location also offers great access to downtown as well as the Trans-Canada Highway, making city commuting or a trip into the mountains a breeze. This charming property holds the key to a balanced lifestyle, combining the tranquility of a residential neighborhood with the urban perks of city living. Whether you're a savvy investor, want to build your dream home or seeking a family home with room to grow, this property offers endless possibilities in an unbeatable location. See it today.
Location
Province AB
County Calgary
Area Cal Zone Cc
Zoning R-C1
Direction E
Rooms
Basement Finished, Full, Suite
Interior
Interior Features No Smoking Home
Heating Forced Air
Cooling None
Flooring Hardwood, Tile
Appliance Electric Range, Range Hood, Refrigerator, Washer/Dryer
Laundry In Basement
Exterior
Parking Features Off Street
Garage Description Off Street
Fence Fenced
Community Features Schools Nearby, Shopping Nearby, Sidewalks
Roof Type Asphalt Shingle
Porch Patio
Lot Frontage 49.94
Exposure E
Total Parking Spaces 2
Building
Lot Description Back Lane, Back Yard, Landscaped
Foundation Poured Concrete
Architectural Style Bungalow
Level or Stories One
Structure Type Wood Frame
Others
Restrictions None Known
Tax ID 83126807
Ownership Private
Read Less



