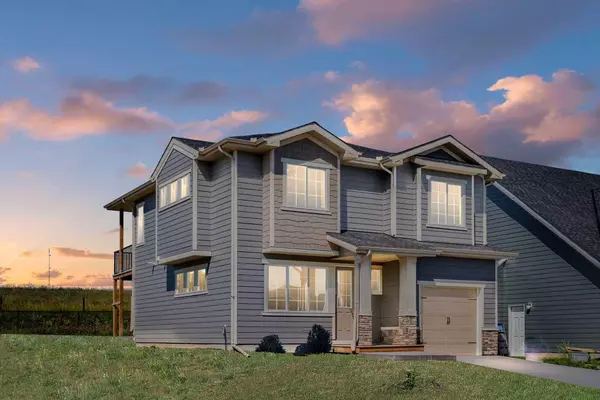For more information regarding the value of a property, please contact us for a free consultation.
480 Seclusion Valley DR Diamond Valley, AB T0L 2A0
Want to know what your home might be worth? Contact us for a FREE valuation!

Our team is ready to help you sell your home for the highest possible price ASAP
Key Details
Sold Price $585,000
Property Type Single Family Home
Sub Type Detached
Listing Status Sold
Purchase Type For Sale
Square Footage 1,757 sqft
Price per Sqft $332
MLS® Listing ID A2084703
Sold Date 02/05/24
Style 2 Storey
Bedrooms 3
Full Baths 3
Originating Board Calgary
Year Built 2020
Annual Tax Amount $4,431
Tax Year 2023
Lot Size 0.323 Acres
Acres 0.32
Lot Dimensions 89.3 x 32.3
Property Description
Paradise awaits in beautiful Seclusion Valley! This MASSIVE end lot is 1/3 of an acre and sits at the town boundary!!! No neighbours to the West or North and panoramic views! The triangular shape of this land has unlimited options – Gardens, firepit, play area, or all of the above! This Carolina home brings an innovative design that suits today's changing lifestyles. As a multi-generational home, this amazing property has unparalleled versatility. The main entry opens to a living room complete w/ wet bar, a full bath, bedroom/office, laundry and covered deck beyond - Ideal for a studio, home office, or for an adult child/aging parent to be independent while staying connected w/ family. The primary living space above has an open concept kitchen/dining room, living room w/ gas fireplace and built-in bookshelves, covered balcony & AMAZING VIEWS! A spacious master bedroom w/ full ensuite & walk-in closet, a second laundry, main bath & generous secondary bedroom with walk-in closet complete this space. The final piece - Not only does this property have an attached TANDEM GARAGE (Double deep) with workshop space and plenty of room for all the toys, but an APPROVED DEVELOPMENT PERMIT for an additional detached double garage if the buyer chooses to build! Don't miss this opportunity!
Location
Province AB
County Foothills County
Zoning R
Direction S
Rooms
Other Rooms 1
Basement None
Interior
Interior Features Bookcases, Built-in Features, Granite Counters, Open Floorplan, Pantry, See Remarks, Separate Entrance, Vinyl Windows, Walk-In Closet(s), Wet Bar
Heating Forced Air, Natural Gas
Cooling None
Flooring Carpet, Vinyl
Fireplaces Number 1
Fireplaces Type Gas, Living Room, Stone
Appliance Dishwasher, Dryer, Electric Range, European Washer/Dryer Combination, Garage Control(s), Microwave Hood Fan, Refrigerator, Washer
Laundry Main Level, Multiple Locations, Upper Level
Exterior
Parking Features Double Garage Attached, Front Drive, Garage Faces Front, Oversized, Tandem
Garage Spaces 2.0
Garage Description Double Garage Attached, Front Drive, Garage Faces Front, Oversized, Tandem
Fence Partial
Community Features Park, Playground, Pool, Schools Nearby, Shopping Nearby, Sidewalks
Roof Type Asphalt Shingle
Porch Balcony(s), Front Porch, Rear Porch, See Remarks
Lot Frontage 310.05
Exposure S
Total Parking Spaces 4
Building
Lot Description Triangular Lot, Backs on to Park/Green Space, Corner Lot, No Neighbours Behind, Irregular Lot, See Remarks, Views
Story 2
Foundation Poured Concrete
Architectural Style 2 Storey
Level or Stories Two
Structure Type Composite Siding,Stone,Wood Frame
Others
Restrictions Restrictive Covenant-Building Design/Size,Utility Right Of Way
Tax ID 56944426
Ownership Private
Read Less



