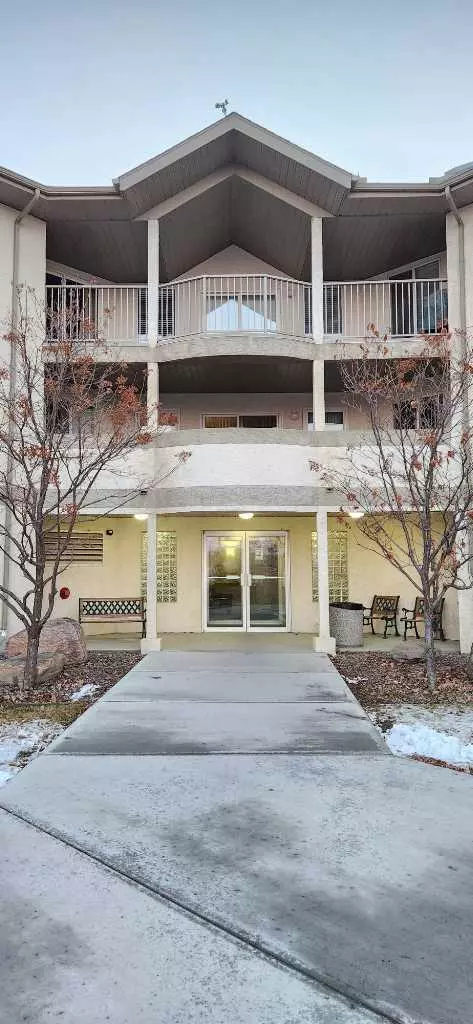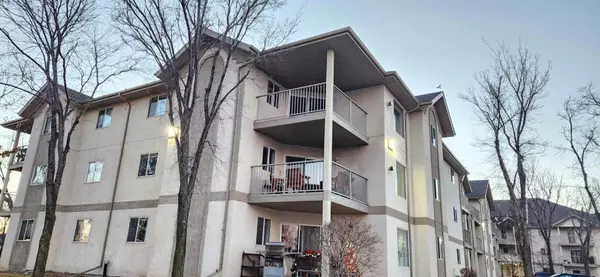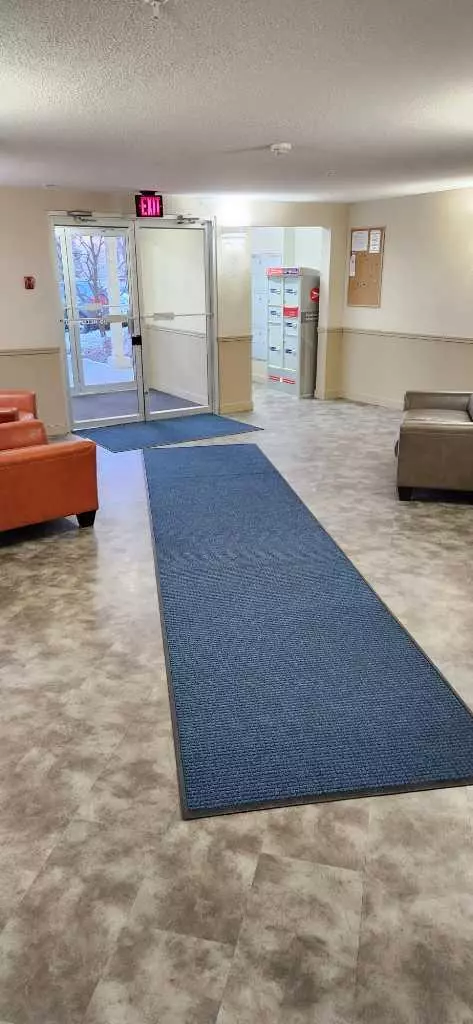For more information regarding the value of a property, please contact us for a free consultation.
485 Red Crow BLVD W #319 Lethbridge, AB T1K 7G6
Want to know what your home might be worth? Contact us for a FREE valuation!

Our team is ready to help you sell your home for the highest possible price ASAP
Key Details
Sold Price $188,000
Property Type Condo
Sub Type Apartment
Listing Status Sold
Purchase Type For Sale
Square Footage 1,147 sqft
Price per Sqft $163
Subdivision Indian Battle Heights
MLS® Listing ID A2099276
Sold Date 02/05/24
Style Low-Rise(1-4)
Bedrooms 2
Full Baths 2
Condo Fees $530/mo
Originating Board Lethbridge and District
Year Built 1995
Annual Tax Amount $1,814
Tax Year 2023
Property Description
Upgraded top floor condo with 2 covered parking stalls! Elevator or stairs for easy access. Corner unit with covered deck, sheltered from West winds. 2 big bedrooms with walkin closets, 2 full bathrooms and in-suite laundry! This home includes modern kitchen, laundry appliances and cozy gas fireplace. This building is super-well maintained, including maintenance person and a well funded reserve fund for investment peace of mind. Inside, the hallways and entrances of the complex have updated flooring and outside the parking lot was just repaved. Heat, water, sewer, garbage collection, professional management, building insurance, exterior maintenance, snow removal, lawn care and locked bike storage, are all included in the condo fee. Convenient location close to Metis Trail, bus stop, ATB rec centre and directly adjacent to Willow Pointe Park.
Location
Province AB
County Lethbridge
Zoning R-75
Direction NE
Rooms
Other Rooms 1
Interior
Interior Features Breakfast Bar, Open Floorplan, Pantry, Storage
Heating Baseboard, Hot Water
Cooling None
Flooring Vinyl Plank
Fireplaces Number 1
Fireplaces Type Gas, Living Room
Appliance Dishwasher, Refrigerator, Stove(s), Washer/Dryer Stacked, Window Coverings
Laundry In Unit
Exterior
Parking Features Covered, Stall
Carport Spaces 2
Garage Description Covered, Stall
Community Features Park, Playground, Pool, Schools Nearby, Shopping Nearby, Sidewalks, Street Lights, Walking/Bike Paths
Amenities Available Bicycle Storage, Parking, Visitor Parking
Roof Type Asphalt Shingle
Porch Balcony(s), Deck
Exposure NE
Total Parking Spaces 2
Building
Story 3
Architectural Style Low-Rise(1-4)
Level or Stories Single Level Unit
Structure Type Stucco
Others
HOA Fee Include Common Area Maintenance,Heat,Maintenance Grounds,Parking,Professional Management,Reserve Fund Contributions,Sewer,Snow Removal,Trash
Restrictions Pet Restrictions or Board approval Required
Tax ID 83384435
Ownership Registered Interest
Pets Allowed Restrictions, Cats OK
Read Less



